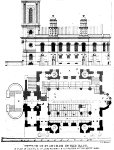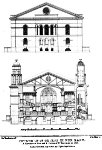Illustrations of the Public Buildings of London
with historical and descriptive accounts of each edifice
vol II (1828)
This work, in two volumes (1826 and 1828), is by the antiquary John Britton FSA, 1771-1857 (of Burton Street) and the architect Augustus Welby Northmore Pugin,
1812-52 (of Great Russell Street), with plates drawn by the
architectural draughtsman Thomas Bradberry, 1763-1838 and engraved by
John Le Keux, 1783-1846 (brother of Henry, 1787-1868, and father of
John Henry, 1812-96, both also architectural engravers); it was published by J. Taylor, 59 High Holborn
and dedicated to HRH Price Leopold of Saxe-Coburg, &c &c &c [who had] patronised all Britton's works since the lamented decease of Princess Charlotte.
SOME ACCOUNT OF THE CHURCH OF ST GEORGE IN THE EAST NEAR RATCLIFFE-HIGHWAY


 The Church
delineated in the accompanying engravings, and now to be described, has
been selected not so much as a specimen of fine design, as an example
of the peculiar style of its architect, and characteristic of the taste
of the age in which it was erected. An Act of Parliament was passed in
1710, during the reign of Queen Anne, for raising fifty-two churches
within the limits of London and Westminster, one of which is the
edifice under notice. It was designed by Nicholas Hawksmoor, was
commenced in 1715, and consecrated on the 19th of July 1729, by Dr.
Edmund Gibson, Bishop of London. (footnote:
The living is a rectory, and the advowson, like that of Stepney, is
vested in the principal and fellows of Brazen-nose College, Oxford. As
a provision for the rector, Parliament gave the sum of three thousand
pounds to purchase lands in fee-simple, the produce from which is
augmented by one hundred pounds a year, payable by the churchwardens
out of the burial fees. A handsome parsonage house is also provided, at
one corner of the churchyard. The living is never to be held in commendam [i.e. by an absentee incumbent to augment his income], and the incumbent pays neither first fruits, tenths, procurations, or other disbursements, on account of the cure.) The architect's estimate appears to have been £13,670, but the whole expense of the building amounted to £18,557 (footnote: Malcolm's 'Londinium Redivivum' vol iii p.479).
The Church
delineated in the accompanying engravings, and now to be described, has
been selected not so much as a specimen of fine design, as an example
of the peculiar style of its architect, and characteristic of the taste
of the age in which it was erected. An Act of Parliament was passed in
1710, during the reign of Queen Anne, for raising fifty-two churches
within the limits of London and Westminster, one of which is the
edifice under notice. It was designed by Nicholas Hawksmoor, was
commenced in 1715, and consecrated on the 19th of July 1729, by Dr.
Edmund Gibson, Bishop of London. (footnote:
The living is a rectory, and the advowson, like that of Stepney, is
vested in the principal and fellows of Brazen-nose College, Oxford. As
a provision for the rector, Parliament gave the sum of three thousand
pounds to purchase lands in fee-simple, the produce from which is
augmented by one hundred pounds a year, payable by the churchwardens
out of the burial fees. A handsome parsonage house is also provided, at
one corner of the churchyard. The living is never to be held in commendam [i.e. by an absentee incumbent to augment his income], and the incumbent pays neither first fruits, tenths, procurations, or other disbursements, on account of the cure.) The architect's estimate appears to have been £13,670, but the whole expense of the building amounted to £18,557 (footnote: Malcolm's 'Londinium Redivivum' vol iii p.479).
This
edifice is a specimen of that ponderous and singular architecture which
marked the public buildings of Vanbrugh, and which Hawksmoor imitated
in its worst features. It has fortunately never acquired much favour
with the public, nor is there reason to apprehend it will ever regain
even the short lived estimation in which it was held when the present
edifice was erected. Massiveness in quantity of materials, and
grotesque features, are its characteristics; and though these may seem
to assimilate with prisons and work-houses, they have few pretensions
to be approved in designs for churches or private mansions.
Walpole, speaking of the pure taste introduced by Inigo Jones, says, That
school, however, was too chaste to flourish long. Sir Christopher Wren
lived to see it almost expire before him, and after a mixture of French
and Dutch ugliness had expelled truth without erecting any certain
style in its stead, Vanbrugh, with his ponderous and unmeaning masses,
overwhelmed architecture in mere masonry. Will posterity believe that
such piles were erected in the very period when St Paul's was finishing? — [Works, vol. iii. p.430].
In the exterior
of the building, we seek in vain for grandeur of proportion, propriety
of distribution, or elegance of decoration: but the whole must be
allowed to possess a certain picturesque effect, resulting perhaps from
the want of those very qualities which conduce to the perfection of a
work of art. To discover towers where they do not seem to belong—to
perceive a variety and even discordancy in the design; extensive flat
surfaces, mixed with intricate, multangular [sic]
figures; and ponderous masses of masonry, with minute perforations, —
are circumstances certainly favourable to picturesque arrangement,
though in no way conformable to just principles of architecture.
The west
front presents a large, flat surface, without much relief: it is
approached by a double flight of steps leading to a large platform,
with semicircular ends, under which is an extensive vault for
interment. On each side of the great central doorway are two Ionic
pilasters, with an appropriate entablature: above this is the tower,
which is oblong in its plan, and on the east and west sides has deep,
square recesses for windows without mouldings. On the north and south
are massive buttresses; crowning the western front is an octangular
turret or tower, with square projections at the angles, which are
finished by enriched vases. On each side of the body of the church, are
two projecting staircases, forming the entrances to the galleries,
through doorways exceedingly high and narrow. These are surmounted by
domed turrets of heavy appearance, the effect of which is not
diminished by perforations entirely through the masonry. The east end,
like the west, presents a large mass of wall, relieved by a
semicircular projection in the centre, and crowned by a pediment which
is disfigured by breaks and incongruities wholly inconsistent with
architectural propriety. The upper tier of windows round the Church
have semicircular heads, without mouldings or ornaments of any kind:
and those of the lower range are square, with key-stones of such
overwhelming magnitude that they seem in danger of falling into the
void. The whole Church is built of Portland stone. and the masonry is
exceedingly good. As may be inferred from the plan and elevations, we
find the interior
appearance heavy and gloomy. Four Doric columns, with their
entablatures, sustain flattened elliptical arches, ranged in a parallel
direction. The central space is groined with a boss in the middle, from
which hangs a lamp. Beyond these are square piers, with pilasters on
each side, on which the entablatures rest, and are continued to
corresponding pilasters against the wall. At the east end is a painted
curtain of a very theatrical appearance, which surrounds the
semicircular projection before mentioned. Round this are five windows,
the glare of which completely obscures the altar-piece beneath, which
is of the Corinthian order, and has a painting of the Agony of Christ in the Garden
of Gethsemane by — Clarkson. The recess is covered with a hemispherical
vault, the excessive decoration of which is extremely inconsistent with
the nakedness of the walls.The galleries are very heavy. and appear to
want support; being really sustained by small columns situated so far
back as not to be readily discerned. The quantity of light admitted
into the body of the church is insufficient for the intended purpose;
but the obscurity is increased by the small size and ill disposition of
the windows, and the general effect is that of gloom, approaching to
darkness, with frittered dazzling lights scattered throughout the whole.
Back
to Church & Churchyard
| Back to History




 The Church
delineated in the accompanying engravings, and now to be described, has
been selected not so much as a specimen of fine design, as an example
of the peculiar style of its architect, and characteristic of the taste
of the age in which it was erected. An Act of Parliament was passed in
1710, during the reign of Queen Anne, for raising fifty-two churches
within the limits of London and Westminster, one of which is the
edifice under notice. It was designed by Nicholas Hawksmoor, was
commenced in 1715, and consecrated on the 19th of July 1729, by Dr.
Edmund Gibson, Bishop of London. (footnote:
The living is a rectory, and the advowson, like that of Stepney, is
vested in the principal and fellows of Brazen-nose College, Oxford. As
a provision for the rector, Parliament gave the sum of three thousand
pounds to purchase lands in fee-simple, the produce from which is
augmented by one hundred pounds a year, payable by the churchwardens
out of the burial fees. A handsome parsonage house is also provided, at
one corner of the churchyard. The living is never to be held in commendam [i.e. by an absentee incumbent to augment his income], and the incumbent pays neither first fruits, tenths, procurations, or other disbursements, on account of the cure.) The architect's estimate appears to have been £13,670, but the whole expense of the building amounted to £18,557 (footnote: Malcolm's 'Londinium Redivivum' vol iii p.479).
The Church
delineated in the accompanying engravings, and now to be described, has
been selected not so much as a specimen of fine design, as an example
of the peculiar style of its architect, and characteristic of the taste
of the age in which it was erected. An Act of Parliament was passed in
1710, during the reign of Queen Anne, for raising fifty-two churches
within the limits of London and Westminster, one of which is the
edifice under notice. It was designed by Nicholas Hawksmoor, was
commenced in 1715, and consecrated on the 19th of July 1729, by Dr.
Edmund Gibson, Bishop of London. (footnote:
The living is a rectory, and the advowson, like that of Stepney, is
vested in the principal and fellows of Brazen-nose College, Oxford. As
a provision for the rector, Parliament gave the sum of three thousand
pounds to purchase lands in fee-simple, the produce from which is
augmented by one hundred pounds a year, payable by the churchwardens
out of the burial fees. A handsome parsonage house is also provided, at
one corner of the churchyard. The living is never to be held in commendam [i.e. by an absentee incumbent to augment his income], and the incumbent pays neither first fruits, tenths, procurations, or other disbursements, on account of the cure.) The architect's estimate appears to have been £13,670, but the whole expense of the building amounted to £18,557 (footnote: Malcolm's 'Londinium Redivivum' vol iii p.479).