

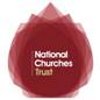 Click
on these two images for details of the walk which celebrated the 300th
anniversary of the Fifty New Churches Act of 1711, and for details of
ongoing fundraising for these churches through the National Churches
Trust.
Click
on these two images for details of the walk which celebrated the 300th
anniversary of the Fifty New Churches Act of 1711, and for details of
ongoing fundraising for these churches through the National Churches
Trust.THE CHURCH BUILDING
Then...
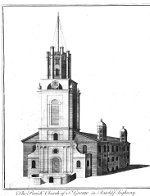 Built and fitted out between
1714 (when a site was bought for £400) and 1729, St George-in-the-East was one of fifty new
churches planned for London (though only twelve were completed) - the
background to the scheme is explained here. Christopher
Wren (Upon the Building
of National Churches)
stressed their Protestant, and auditory, function - unlike the European
baroque churches of the time designed for the 'distant murmuring of the
Mass' - which he said meant a maximum of 2,000 seats, including
galleries; and they should be cheap.
Built and fitted out between
1714 (when a site was bought for £400) and 1729, St George-in-the-East was one of fifty new
churches planned for London (though only twelve were completed) - the
background to the scheme is explained here. Christopher
Wren (Upon the Building
of National Churches)
stressed their Protestant, and auditory, function - unlike the European
baroque churches of the time designed for the 'distant murmuring of the
Mass' - which he said meant a maximum of 2,000 seats, including
galleries; and they should be cheap.
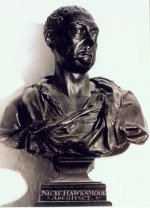 But
St George-in-the-East (designed to
seat 1,230) was not cheap - it cost £18,557 3s. 3d. [another account
gives the figure of £23,832]. There were many
delays - bad bricks, workmen removed to other projects and also,
claimed the contractors, because local criminals stole the
building materials, 'especially on Sundays'.
But
St George-in-the-East (designed to
seat 1,230) was not cheap - it cost £18,557 3s. 3d. [another account
gives the figure of £23,832]. There were many
delays - bad bricks, workmen removed to other projects and also,
claimed the contractors, because local criminals stole the
building materials, 'especially on Sundays'.
A strong and magnificent pile, said the Grub Street Journal of 1734, which
commands the attention of all judicious observers, especially the
chancel end, which is truly magnificent. The frontispiece of the
tower is of the Ionic order, consisting of four pilaster, supporting
their entablature, wherein simplicity and grandeur are well connected
together. But another wrote the
strange ponderous walls of the church and steeple cannot be described
for want of terms. The wondows are that of a prison ... The inside of
the church is of the Doric order, and contains two pillars on each side
with a monstrous intercolumniation. In fact, Ionic or Doric (or both), it
is arguably the most original of the six London churches designed by
the idiosyncratic
architect Nicholas Hawksmoor.
Little is known of his personal life: he was born in 1661 (or maybe
earlier) and died in 1736 of 'gout of the stomach', either at Millbank or at East Drayton, Notts. This bust,
by the sculptor John
Cheere (1709-87),
is the only surviving image of him - it sits on a lowly shelf in the
buttery of All Souls' College Oxford (which college he designed). He was self-educated, working as Wren's domestic clerk (rather a talented clerk,
said Sir John Betjeman) from the age of 18, and he never travelled
abroad - so his vast knowledge of classical architecture all came from
books and drawings, and his converse with Wren. His six churches are, in order (each is
comprehensively documented elsewhere):
Hawksmoor probably had a hand in the 1732 obelisk spire of St Luke Old Street; and certainly, in a very different style, in the gothic west front of Westminster Abbey. Outside London, he worked with Vanburgh on a number of large secular projects.
As former Rector Gillean Craig points out, it is instructive to compare St George's with the two other East End churches which were built simultaneously, Spitalfields and Limehouse: all share similar dimensions, all are heroic in scale and detail, all have great west towers, all bear the tension between central and axial plans, all are (or in our case were) built above huge vaulted crypts suspiciously well lighted for mere burial vaults.
Hawksmoor has been 'rediscovered' in recent years, both as a major architect and also as the subject of myth. (One of the pupils in Alan Bennett's The History Boys is questioned about his life and work.) In the 1960s, the architectural critic Ian Nairn wrote that St George-in-the-East represented the more than real world of the drug addict's dream. Hawksmoor figured in the speculative writings of Iain Sinclair, whose poem 'Nicholas Hawksmoor: His Churches' in Lud Heat (1975) links his churches to theistic satanism. Peter Ackroyd developed this line in a 1975 'magic realism' novel Hawksmoor (later made into a film) where the architect becomes a fictional devil-worshipper, Nicholas Dyer, and 'Hawksmoor' a 20th century detective investigating a series of murders in his churches. And Alan Moore and Eddie Campbell's novel From Hell speculates that Jack the Ripper used Hawksmoor churches for ritual magic and human sacrifice (they had corresponded with Sinclair).

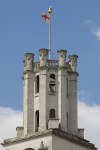 These may be
good
stories, but to
portray his churches as centres of gloom and mystery, full of occult
and morbid
energies and pagan symbols, linked to ancient lay lines and
contemporary local murders, is untrue: silly nonsense as art critic
Waldemar Januszczak described it in his 2009 BBC Four series Baroque! Hawksmoor
was indeed a restless spirit,
drawing inspiration from diverse sources – Roman, Greek,
Egyptian,
Gothic – for which he faced rejection from his less-able
contemporaries. It was certainly an unusual choice to top St George's
Anglican tower with six circular Roman sacrificial altars - which the
architectural historian Dr Julian Litten (and leading expert on funeral customs - see The English Way of Death 1991) mischievously suggests would
make a fine crematorium chimney! - but this is eclectic rather than
subversive. His churches are fantastical and monumental essays in
stone, but not
in coded satanism. In fact he was seeking to recover for the national, established church a pure and
primitive
style of architecture –
which
he believed (wrongly, as we now know) stemmed from the Jewish
temple.
These may be
good
stories, but to
portray his churches as centres of gloom and mystery, full of occult
and morbid
energies and pagan symbols, linked to ancient lay lines and
contemporary local murders, is untrue: silly nonsense as art critic
Waldemar Januszczak described it in his 2009 BBC Four series Baroque! Hawksmoor
was indeed a restless spirit,
drawing inspiration from diverse sources – Roman, Greek,
Egyptian,
Gothic – for which he faced rejection from his less-able
contemporaries. It was certainly an unusual choice to top St George's
Anglican tower with six circular Roman sacrificial altars - which the
architectural historian Dr Julian Litten (and leading expert on funeral customs - see The English Way of Death 1991) mischievously suggests would
make a fine crematorium chimney! - but this is eclectic rather than
subversive. His churches are fantastical and monumental essays in
stone, but not
in coded satanism. In fact he was seeking to recover for the national, established church a pure and
primitive
style of architecture –
which
he believed (wrongly, as we now know) stemmed from the Jewish
temple.
Authoritative assessments of
Hawksmoor's work are to be found in John
Newenham Summerson’s classic Georgian
London (first ed. 1945, current ed. Yale University Press
2003) - he was one-time Curator of the Sir John Soames' Museum in
Lincolns Inn Fields, and wrote of their gloomy grandeur that approaches the
monstrous - and Kerry Downes' Hawksmoor
(Thames & Hudson 1970), who speaks of the ability of
Hawksmoor's churches to fascinate
the eye and disturb the memory. Architectural historian
Professor Vaughan
Hart introduced new material about Hawksmoor in his award-winning Nicholas Hawksmoor: Rebuilding
Ancient Wonders (Yale UP 2002).
More
speculatively, Pierre de la Ruffinière
du Prey, in Hawksmoor's
London Churches: Architecture and Theology
(Chicago University Press
2000) suggests that, in contrast to his city and West End churches,
for the East End he developed a kind of 'architectural
cockney',
powerful and direct, just like the common Greek of the gospels. Du Prey
also explores Hawksmoor's 'primitive Christian' ideas - see here for comment on his original drawings for the site, to include subsidiary buildings at each corner.
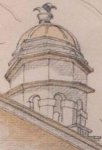
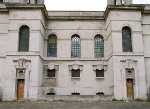 To quote Gillean
Craig again: St
George's has a uniquely complex skyline. As well as the western tower
there are four 'pepperpot' turrets, each large enough to form the tower
of an ordinary church. These had some practical excuse: each marks the
position of a spiral staircase that originally led to the great
galleries [they now lead to the church flats; the elaborate
detailing around their narrow entrance doors is extraordinary - pictured right]. There were no less than nine
doorways into the church [the four
flights of steps that
now lead down to the crypt level originally led up into the church,
through doors where now there are windows - see this picture of steps leading up to the vestry door]
... with separate entrances for the different classes according to
their ability to pay for better or worse seats. Nowadays the
façades, which reward extended study in their massing and
detail, appear perverse and wilful, but originally they signalled the
original interior disposition of the worship space with great clarity -
a spatial exercise of great boldness.
To quote Gillean
Craig again: St
George's has a uniquely complex skyline. As well as the western tower
there are four 'pepperpot' turrets, each large enough to form the tower
of an ordinary church. These had some practical excuse: each marks the
position of a spiral staircase that originally led to the great
galleries [they now lead to the church flats; the elaborate
detailing around their narrow entrance doors is extraordinary - pictured right]. There were no less than nine
doorways into the church [the four
flights of steps that
now lead down to the crypt level originally led up into the church,
through doors where now there are windows - see this picture of steps leading up to the vestry door]
... with separate entrances for the different classes according to
their ability to pay for better or worse seats. Nowadays the
façades, which reward extended study in their massing and
detail, appear perverse and wilful, but originally they signalled the
original interior disposition of the worship space with great clarity -
a spatial exercise of great boldness.
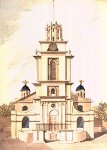
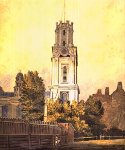 We
believe that St George's, with these distinctive pepperpot turrets,
presents a friendly face to the Highway, Docklands Light Railway and
the local
community. Pepper give spice and zest to life, and shaking it
about
is a good symbol of our task as the church. Using a similar metaphor,
the Bishop of London has called us ‘St
George-in-the-Yeast’!
We
believe that St George's, with these distinctive pepperpot turrets,
presents a friendly face to the Highway, Docklands Light Railway and
the local
community. Pepper give spice and zest to life, and shaking it
about
is a good symbol of our task as the church. Using a similar metaphor,
the Bishop of London has called us ‘St
George-in-the-Yeast’!
Externally,
the major change to Hawksmoor's vision was the entrance steps, which
date from around 1800. Previously, as the drawing on the left and the
plan below show, the circular
walls of the rotunda hid paired steps to north and south. The pilasters
that now butt up against the steps (whose slope came later!) were
originally conceived, in a typical Hawksmoor conceit, to be
read as the bases
of the great pilasters of the tower beyond.
These drawings from The Builder of 28 May 1915 were measured and drawn by Frederick J. Stephens. A wooden model of the church [right] is on permanent loan to the RIBA.
.and now
In May 1941 St George's was severely damaged by an incendiary bomb during the Blitz, leaving only the outer walls, vestry, Lady Chapel, the 160’ tower and all the turrets. All the interior was burnt, except for the still visible fire-shattered fragments of the capitals of pilasters on the east and west walls. Legend has it that one pair of cherubic heads in the apse plasterwork survived the Blitz - the rest is a faithful replica of the original.
So
the church
shared in the suffering of the
people of London, honoured to bear its scars to the present day - it
would have been a tragic mistake to allow it to become a controlled
ruin,
as some suggested!
For a time, worship was
conducted in the Rectory and Mission Hall, and then for seventeen years
in a prefab within the shell, known as St George-in-the-Ruins.
 What
you see now is a paradox: within the proud Hawksmoor shell is a
modest worship space, designed by Arthur
Bailey
and reconsecrated in
1964. See here for some of his
many drawings for the project, and also
pictures of his other work, including other bomb-damaged buildings, an
extension to Sheffield Cathedral, and a new church at Twydall Green, currently under threat. Here is a brief architectural assessment of the project from The Times in 1959.
What
you see now is a paradox: within the proud Hawksmoor shell is a
modest worship space, designed by Arthur
Bailey
and reconsecrated in
1964. See here for some of his
many drawings for the project, and also
pictures of his other work, including other bomb-damaged buildings, an
extension to Sheffield Cathedral, and a new church at Twydall Green, currently under threat. Here is a brief architectural assessment of the project from The Times in 1959.
It is approached from an open
courtyard
where the nave once
was – a good space for various activities. From there you
enter a
light, airy and prayerful space, focused on elements of the surviving
semi-circular apse, with a full-height glazed window, good for looking
both inwards and outwards. It is eminently 'fit for purpose', and many
people find it an oasis of tranquility. We find it sad that some
visitors, guidebook in hand, ascend the steps into the courtyard and
twenty seconds later turn on their heels and depart, instead of
entering and engaging with a space that is historically and
theologically significant.
Some
(most recently Colin Amery, in a Royal Academy of Arts lecture in
October 2009) continue to argue that the 1960s work was merely a
temporary expedient in cash-strapped times, and that re-creation of a complete Hawksmoor
interior should yet be attempted. It was not, and such an exercise could
only be a speculative fantasy producing an unsustainable building of
limited usefulness, either for worship or community purposes, and
failing to honour the complex ongoing history of the church. (Amery had written in similar vein in 1991, supporting the ambitious but unsuccessful scheme by Stanton & Williams - his views are here.)
Others,
such as Dr Julian Litten (who was a member of the
working party considering the future of the church in the 1980s),
recognise that the 1960s intervention has its own integrity, and forms
part of the undervalued story of post-war church building - though that
is not to rule out future adaptation of the church and ancillary rooms,
as has already happened with the crypt. In this
article on Hawksmoor, Gavin Stamp of the Twentieth Century Society
calls it a 'clever modern church'. It won a Civic Trust award in 1967.
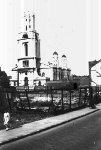
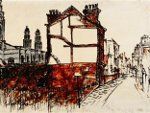 As
a landmark, it is more visible now than when it was surrounded to the
west and south by other buildings which were levelled by the Blitz -
see these views [right] from the south-west: a 'retrospective' 1970s oil
painting by Noel Gibson and a 1960s photograph (and below for a plan which would have reversed this openness).
Du Prey comments, somewhat fancifully, that although
it always rose above its low-lying
surroundings like a tall white lily growing among weeds, its gleaming
Portland limestone now dominates the area as never before.
Less flatteringly, a journalist recently likened it to a
battered old boxer! And
the architectural critic Mervyn Blatch said ungraciously, in the 1970s,
we can again stare in
wonder or dismay at this strange building. Compare this with
the comments from Sir John Betjeman and Bishop Trevor Huddleston, in
the same period, here.
As
a landmark, it is more visible now than when it was surrounded to the
west and south by other buildings which were levelled by the Blitz -
see these views [right] from the south-west: a 'retrospective' 1970s oil
painting by Noel Gibson and a 1960s photograph (and below for a plan which would have reversed this openness).
Du Prey comments, somewhat fancifully, that although
it always rose above its low-lying
surroundings like a tall white lily growing among weeds, its gleaming
Portland limestone now dominates the area as never before.
Less flatteringly, a journalist recently likened it to a
battered old boxer! And
the architectural critic Mervyn Blatch said ungraciously, in the 1970s,
we can again stare in
wonder or dismay at this strange building. Compare this with
the comments from Sir John Betjeman and Bishop Trevor Huddleston, in
the same period, here.
In a Guardian column of 1 September 2003 Will Palin (now the Secretary of Save Britain's Heritage) wrote To
me, Nicholas Hawksmoor's St George-in-the-East is the most emotionally
powerful building in London ... It is the closest we have to the
pyramids of Egypt or the temples of Rome, with all the romance and
strangeness of a ruin ... Almost 300 years after landing in the fields
of Wapping, this architectural meteorite still dominates the landscape
- a reminder of its function as a symbol of the power of the
established church in the new East End of London.
Rectory
accommodation on two floors, and three flats, were created in the
former
gallery space, accessed by the spiral
staircases under each tower. With the old rectory variously tenanted,
the site (said one review of the time) became almost like a small
village - which was the then-Rector Alex Solomon's intention. In some
ways this consciously echoed Hawksmoor's notion of a 'primitive
Christian settlement' - some of his sketches for the site had shown
other buildings on each corner, to match the original parsonage house,
though these were never built.
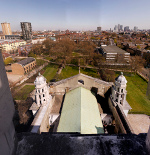 Project 0001 of
the London
Docklands Development Corporation
was the cleaning of the church in 1982 - prompted, it is said, by a
visit to the area by Michael Heseltine who singled it out for
attention. The LDDC was set up by the Conservative
government to
regenerate the area by private/public partnerships. (One year it
sponsored a carol concert at St George-in-the-East, together with
Tobacco Dock Developments, featuring the Academy Chorus of St Martin in
the Fields.) Its 1987 publicity brochure grandly claimed Just
as the Renaissance heralded the modern world, culminating in an
outpouring of creative talent and new thought, so now, in its own, way,
a new freedom of expression in London Docklands is fashioning a wholly
new environment which heralds the 21st century. LDDC took credit for
creating 2.3m square metres of new floor space, the DLR, the Jubilee
Line extension, Canary Wharf, one of the tallest buildings in Europe,
30,000 new houses, the relocation of many companies into the area
and
an increase of jobs from 27,000 to 80,000 when it was dissolved in
1998. However, its legacy for local people remains open to question -
how many of the new jobs, for instance, were genuinely local? The
emphasis now is on social inclusion and neighbourhood
regeneration.
Project 0001 of
the London
Docklands Development Corporation
was the cleaning of the church in 1982 - prompted, it is said, by a
visit to the area by Michael Heseltine who singled it out for
attention. The LDDC was set up by the Conservative
government to
regenerate the area by private/public partnerships. (One year it
sponsored a carol concert at St George-in-the-East, together with
Tobacco Dock Developments, featuring the Academy Chorus of St Martin in
the Fields.) Its 1987 publicity brochure grandly claimed Just
as the Renaissance heralded the modern world, culminating in an
outpouring of creative talent and new thought, so now, in its own, way,
a new freedom of expression in London Docklands is fashioning a wholly
new environment which heralds the 21st century. LDDC took credit for
creating 2.3m square metres of new floor space, the DLR, the Jubilee
Line extension, Canary Wharf, one of the tallest buildings in Europe,
30,000 new houses, the relocation of many companies into the area
and
an increase of jobs from 27,000 to 80,000 when it was dissolved in
1998. However, its legacy for local people remains open to question -
how many of the new jobs, for instance, were genuinely local? The
emphasis now is on social inclusion and neighbourhood
regeneration.
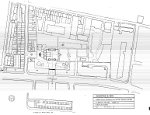
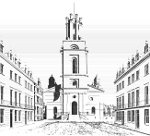
 Following
the demise of the Greater London Council, the London Residuary Body
inherited ownership of the open sites to the south and west of the
church (along The Highway and Cannon Street Road), and in discussion
with them and with diocesan authorities Blashfield & Peto
(including local architect Mark Willingale) produced a plan in May 1987
for
're-enclosing' the church and gardens with a mixed development of
housing and offices to create a 'cathedral close-like' setting, which they proposed that the London Borough of Tower
Hamlets (LBTH) should develop [left -
originally buildings up to seven storeys were envisaged]; LRB
advertised the land for sale in 1988.
Following
the demise of the Greater London Council, the London Residuary Body
inherited ownership of the open sites to the south and west of the
church (along The Highway and Cannon Street Road), and in discussion
with them and with diocesan authorities Blashfield & Peto
(including local architect Mark Willingale) produced a plan in May 1987
for
're-enclosing' the church and gardens with a mixed development of
housing and offices to create a 'cathedral close-like' setting, which they proposed that the London Borough of Tower
Hamlets (LBTH) should develop [left -
originally buildings up to seven storeys were envisaged]; LRB
advertised the land for sale in 1988.
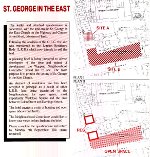
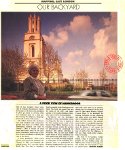 These proposals - though intended
to provide a co-ordinated approach of benefit all concerned - were
resisted, both locally and in the press [right is an article from The Observer of 27 May 1990]. LBTH later consulted on a compromise
scheme [far right] to
build housing either side of the main church entrance but leave the
southern aspect open. In the event, only the west side, in front of
the Rectory, was built on. 'Blashfield' and 'Peto' featured as
characters in the 1990 parish pantomime Georgilocks and the Three Developers. The remaining land has been incorporated into the Gardens scheme.
These proposals - though intended
to provide a co-ordinated approach of benefit all concerned - were
resisted, both locally and in the press [right is an article from The Observer of 27 May 1990]. LBTH later consulted on a compromise
scheme [far right] to
build housing either side of the main church entrance but leave the
southern aspect open. In the event, only the west side, in front of
the Rectory, was built on. 'Blashfield' and 'Peto' featured as
characters in the 1990 parish pantomime Georgilocks and the Three Developers. The remaining land has been incorporated into the Gardens scheme.
INSIDE THE CHURCH
Then...
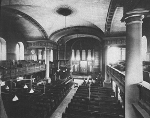
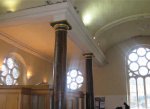
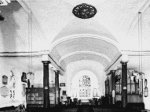 Some
believe that a major inspiration for Hawksmoor's interior [left, as remodelled in the 19th century]
was Poplar Chapel [right],
one of only three surviving churches built in the Civil
War/Commonwealth period, initially by the East
India Company in 1653-4. It became the parish church of St Matthias and
was much altered, particularly in the mid-19th century by William
Milford Teulon (younger brother of the more famous architect Samuel
Sanders Teulon), and is now a community centre, but the roof details
and pillars (made from old ships' masts) can still be seen, and there are some clear similarities
with St George-in-the-East, the only one of Hawksmoor's churches to have a
vaulted ceiling. Here
is an informative illustrated leaflet about the Poplar building's
history.
Some
believe that a major inspiration for Hawksmoor's interior [left, as remodelled in the 19th century]
was Poplar Chapel [right],
one of only three surviving churches built in the Civil
War/Commonwealth period, initially by the East
India Company in 1653-4. It became the parish church of St Matthias and
was much altered, particularly in the mid-19th century by William
Milford Teulon (younger brother of the more famous architect Samuel
Sanders Teulon), and is now a community centre, but the roof details
and pillars (made from old ships' masts) can still be seen, and there are some clear similarities
with St George-in-the-East, the only one of Hawksmoor's churches to have a
vaulted ceiling. Here
is an informative illustrated leaflet about the Poplar building's
history. Its form is that of a vaulted Greek cross,
with flat-ceilinged corner rectangles supported by columns (a pattern
also found in Wren churches such as St Anne & St Agnes, and in the
Netherlands). The
woodwork, in Dutch or Austrian oak, was heavy and dark, and probably
not by Hawksmoor himself or of the same quality as
in his other churches, though the swag over the internal doorway
[see 1941 photo] was fine, and the pulpit was described as an exquisite
piece of carving and marquetry. Following repairs in 1783, a painting
of Christ in the Garden by
Clarkson was installed over the altar, paid for by subscriptions from
the 'principal inhabitants' - it seems to have been an indifferent work
- some merit in the drawing, but more in the colouring according to a contemporary critic, and according to Hadden in 1880 had been badly cleaned and patched up over the years, and was awaiting proper restoration.
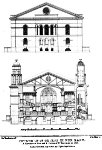

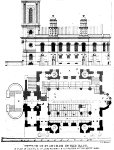 In 1828, a century after its consecration, the antiquary John Britton and the architect Augustus Pugin published this
withering description of the church (with architectural plates).
Hawksmoor was completely out of fashion, and Pugin was of course a
prime advocate of the 'purity' of Gothic architecture. Its massing,
they said, was more suitable for workhouses and prisons; the exterior
was grotesque, and the interior heavy and gloomy. Fortunately, they
say, Hawksmoor's imitation of the worst features of Vanburgh (slated by
Walpole) never acquired much favour
with the public, nor is there any reason to apprehend it will ever
regain even the short-lived estimation in which it was held when the
present edifice was erected. They allow that it had a certain picturesque effect, and the masonry is exceedingly good.
(Although they describe the present configuration of the steps at the
west end, the plates show the pre-1800 arrangement, of steps within the
rotunda.)
In 1828, a century after its consecration, the antiquary John Britton and the architect Augustus Pugin published this
withering description of the church (with architectural plates).
Hawksmoor was completely out of fashion, and Pugin was of course a
prime advocate of the 'purity' of Gothic architecture. Its massing,
they said, was more suitable for workhouses and prisons; the exterior
was grotesque, and the interior heavy and gloomy. Fortunately, they
say, Hawksmoor's imitation of the worst features of Vanburgh (slated by
Walpole) never acquired much favour
with the public, nor is there any reason to apprehend it will ever
regain even the short-lived estimation in which it was held when the
present edifice was erected. They allow that it had a certain picturesque effect, and the masonry is exceedingly good.
(Although they describe the present configuration of the steps at the
west end, the plates show the pre-1800 arrangement, of steps within the
rotunda.)
In 1820 a new vault had been created and the churchyard drained, and a Vestry minute decreed that the five windows in the apse should be painted in enamel colours agreeably to the design and proposal of Mr. Collins, and that he be employed for that purpose, and paid the sum of five hundred guineas for the same. In 1829 the church was re-roofed, at a cost of £8,000, for which a building grant was obtained. During the work, a licence was granted for services to be held in the Schoolroom of St George's National School in Charles Street, Wapping. The parish population at the time was given as 32,528.
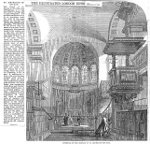 In 1839 a
stained
glass window of Faith, Hope and
Charity, from designs by Sir Joshua
Reynolds (copying New College, Oxford) was added to earlier windows in the apse - very indifferently-painted, according to the Illustrated London News on 3 March 1860, which includes an illustration [right] and critical comments on Bryan King's Lenten decoration of the sanctuary at the time of the Ritualism Riots.
In 1839 a
stained
glass window of Faith, Hope and
Charity, from designs by Sir Joshua
Reynolds (copying New College, Oxford) was added to earlier windows in the apse - very indifferently-painted, according to the Illustrated London News on 3 March 1860, which includes an illustration [right] and critical comments on Bryan King's Lenten decoration of the sanctuary at the time of the Ritualism Riots.
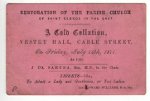
 Here is
a ticket for a 'cold collation' to celebrate a futher restoration in
1871, which
removed the box pews and created additional seating, shown in this plan
between 1868-78 by Andrew Wilson, brother of churchwarden Joshua Wilson for 'reseating, repairs, general
restoration' (ICBS 07148: the Incorporated Church Building Society was
founded in 1818 to provide funds to build and enlarge churches; in 1982
its administration was transferred to the Historic Churches
Preservation Trust, and its archive is now at Lambeth Palace Library).
Here is
a ticket for a 'cold collation' to celebrate a futher restoration in
1871, which
removed the box pews and created additional seating, shown in this plan
between 1868-78 by Andrew Wilson, brother of churchwarden Joshua Wilson for 'reseating, repairs, general
restoration' (ICBS 07148: the Incorporated Church Building Society was
founded in 1818 to provide funds to build and enlarge churches; in 1982
its administration was transferred to the Historic Churches
Preservation Trust, and its archive is now at Lambeth Palace Library).
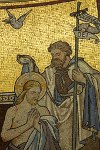
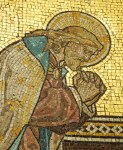
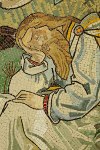

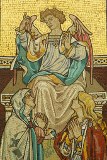
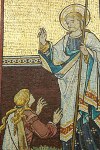 In 1880 Venetian
glass mosaics
were installed in the apse,
depicting five passion and resurrection
scenes: from left to right,
(1) the Baptism of Christ, (2) the Agony in the
Garden [two details], (3) the Crucifixion, (4) the Empty Tomb and (5) the meeting
with Mary
Magdalene in the Garden. The three central ones were given in
memory of
John and Phoebe Knight by their three sons; the one on the left was given by T.M.
Fairclough in memory of his uncle John Benton, who died in 1841 (both of them former churchwardens); and
the one on the right by Richard Foster to commemorate his parents'
marriage in 1805. John Knight had been one
of Bryan King's staunchest supporters thirty years earlier at the time of the Ritualism Riots. In 1879
King wrote, from Avebury, Well!
'Time and I against any two!' If I had proposed in my time to
have inserted a simple cross in place of the proposed crucifix, I
should have been burnt alive. [See above on his controversial Lenten hanging of a plain cross.] But seriously I do most heartily
congratulate you and your brothers on this result. Your father and
mother will now be the means, through their children, of preaching more
effectually than by any words to generations and generations of poor
souls the priceless truth of Jesus Christ and Him crucified! In
one generation the culture had changed, and the 'innovations' that
provoked the rioting no longer excited comment.The mosaics were saved in the Blitz and restored. [Pictures by kind permission of Matthew Andrews]
In 1880 Venetian
glass mosaics
were installed in the apse,
depicting five passion and resurrection
scenes: from left to right,
(1) the Baptism of Christ, (2) the Agony in the
Garden [two details], (3) the Crucifixion, (4) the Empty Tomb and (5) the meeting
with Mary
Magdalene in the Garden. The three central ones were given in
memory of
John and Phoebe Knight by their three sons; the one on the left was given by T.M.
Fairclough in memory of his uncle John Benton, who died in 1841 (both of them former churchwardens); and
the one on the right by Richard Foster to commemorate his parents'
marriage in 1805. John Knight had been one
of Bryan King's staunchest supporters thirty years earlier at the time of the Ritualism Riots. In 1879
King wrote, from Avebury, Well!
'Time and I against any two!' If I had proposed in my time to
have inserted a simple cross in place of the proposed crucifix, I
should have been burnt alive. [See above on his controversial Lenten hanging of a plain cross.] But seriously I do most heartily
congratulate you and your brothers on this result. Your father and
mother will now be the means, through their children, of preaching more
effectually than by any words to generations and generations of poor
souls the priceless truth of Jesus Christ and Him crucified! In
one generation the culture had changed, and the 'innovations' that
provoked the rioting no longer excited comment.The mosaics were saved in the Blitz and restored. [Pictures by kind permission of Matthew Andrews]
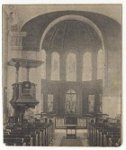 Robert Bridge's 1733 organ (25 speaking
stops on three manuals, on the west gallery of the church), proved to
be a problematic instrument. According to R.H. Hadden's 1880 East End Chronicle, in 1783 money had been spent to put it into a proper state of repair, and further sums in the 1820s. He says that in his day, the organ ... had for years been silent, for it had been rendered useless during the violent times [sc. of the Ritualism riots - but what actually happened to it?] - and Harry Jones, writing five years earlier in East and West London, said the same: the organ, the relics of which are concealed by an imposing case in the west
gallery, is pronounced to be hopelessly beyond repair. We do not use
it, but lead the choir with a small instrument which is placed in the
chancel, and which we are obliged to hire. But
it was agreed to restore the organ, at a cost of £1,000, to mark the
150th anniversary of the church (and proceeds from the sale of Hadden's
book went to the organ fund); the organ was rebuilt between 1881-86 by Gray and Davison. Other
renovations to the church interior took place
in 1886, paid for by the Rector C.H. Turner in memory of his
uncle
Henry Charleswood. The altar
was enlarged in 1905. Right are two late-Victorian photographs of the chancel.
Robert Bridge's 1733 organ (25 speaking
stops on three manuals, on the west gallery of the church), proved to
be a problematic instrument. According to R.H. Hadden's 1880 East End Chronicle, in 1783 money had been spent to put it into a proper state of repair, and further sums in the 1820s. He says that in his day, the organ ... had for years been silent, for it had been rendered useless during the violent times [sc. of the Ritualism riots - but what actually happened to it?] - and Harry Jones, writing five years earlier in East and West London, said the same: the organ, the relics of which are concealed by an imposing case in the west
gallery, is pronounced to be hopelessly beyond repair. We do not use
it, but lead the choir with a small instrument which is placed in the
chancel, and which we are obliged to hire. But
it was agreed to restore the organ, at a cost of £1,000, to mark the
150th anniversary of the church (and proceeds from the sale of Hadden's
book went to the organ fund); the organ was rebuilt between 1881-86 by Gray and Davison. Other
renovations to the church interior took place
in 1886, paid for by the Rector C.H. Turner in memory of his
uncle
Henry Charleswood. The altar
was enlarged in 1905. Right are two late-Victorian photographs of the chancel.
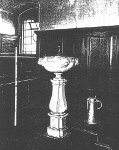 Left are some 1941 photographs
by Bedford Lemere & Co for the National Monuments Record (they were
leading architectural photographers
from their founding in 1860 until after the Second World War), showing
details of the interior just a few days before the Blitz - presumably
thay had been tasked with recording churches felt to be at risk. From
left to
right: the ceiling, the pulpit,
the porch, the warden's pew, the 'panelled room', the organ, and [poor-quality version] the font.
Left are some 1941 photographs
by Bedford Lemere & Co for the National Monuments Record (they were
leading architectural photographers
from their founding in 1860 until after the Second World War), showing
details of the interior just a few days before the Blitz - presumably
thay had been tasked with recording churches felt to be at risk. From
left to
right: the ceiling, the pulpit,
the porch, the warden's pew, the 'panelled room', the organ, and [poor-quality version] the font.
...and now

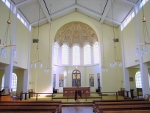
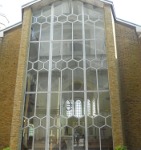 As explained
above, all
that now remains of that interior
is the apse, redecorated to the
original designs; the two stone corbels, on either side of the east
wall; and the mosaics,
rescued
from the ruins and restored.
As explained
above, all
that now remains of that interior
is the apse, redecorated to the
original designs; the two stone corbels, on either side of the east
wall; and the mosaics,
rescued
from the ruins and restored.
Until a few years ago the walls were painted
in a
stone colour, and the lampshades were black metal cylinders with small
vertical slits, in post-Festival of Britain style [right].
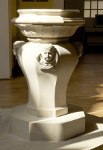
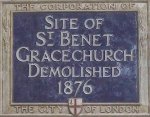
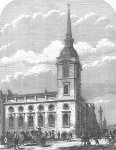
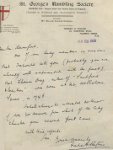 The font
[left] is said to have been brought
from the City church of St Benet, Gracechurch in the time of Rector Harry Jones, though a letter of 1929 to Rector Beresford [right] suggests that at that time at least there was some uncertainty about its provenance. (This Wren church was demolished in 1876 for
a road-widening scheme - second right just prior to demolition; its pulpit, allegedly by Grinling Gibbons, went
to St Olave Hart Street. St Benet's was joined to St Dionis Backchurch;
when this in turn was demolished, some of its furnishings went to the
new church of St Dionis Parson's Green; today this part of the City
makes up a group of parishes including St Mary Woolnoth, one of the
other six Hawksmoor churches.) This second font (its bowl recarved at
some point) stood in the north
aisle near the pulpit, the original font remaining in the
north-west baptistery [now the 'panelled room'], on account of
the great number of baptisms here according to Alfred Ernest Daniell London Riverside
Churches (Constable
1897 - he also wrote a physics textbook). The 'new' font was
first used here on 17 June 1877, with the Revd Sidney Vatcher
officiating. There is no suggestion
that the two fonts were used simultaneously; rather, a font in the main
church avoided baptism 'by relays' in the separate room, so the
original font probably fell out of use. See here for an account of how baptisms were handled earlier in the 19th century, and here for statistics and further comment.
The font
[left] is said to have been brought
from the City church of St Benet, Gracechurch in the time of Rector Harry Jones, though a letter of 1929 to Rector Beresford [right] suggests that at that time at least there was some uncertainty about its provenance. (This Wren church was demolished in 1876 for
a road-widening scheme - second right just prior to demolition; its pulpit, allegedly by Grinling Gibbons, went
to St Olave Hart Street. St Benet's was joined to St Dionis Backchurch;
when this in turn was demolished, some of its furnishings went to the
new church of St Dionis Parson's Green; today this part of the City
makes up a group of parishes including St Mary Woolnoth, one of the
other six Hawksmoor churches.) This second font (its bowl recarved at
some point) stood in the north
aisle near the pulpit, the original font remaining in the
north-west baptistery [now the 'panelled room'], on account of
the great number of baptisms here according to Alfred Ernest Daniell London Riverside
Churches (Constable
1897 - he also wrote a physics textbook). The 'new' font was
first used here on 17 June 1877, with the Revd Sidney Vatcher
officiating. There is no suggestion
that the two fonts were used simultaneously; rather, a font in the main
church avoided baptism 'by relays' in the separate room, so the
original font probably fell out of use. See here for an account of how baptisms were handled earlier in the 19th century, and here for statistics and further comment.




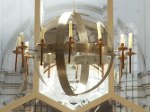 By the font
stands a paschal candlestick [left, plus detail] carved by Father Groser's son Michael (biography here), with seven roundels depicting passion and resurrection
symbols. Over the font hangs an unusual metal corona [right],
in aluminium and copper plumbing materials, designed in 1966 by Frank
Berry and made by Arthur Greenwood of the Brotherhood of Prayer and
Action who were working in the parish at that time. It holds twelve
candles, which are lit at Christmas and other festivals.
By the font
stands a paschal candlestick [left, plus detail] carved by Father Groser's son Michael (biography here), with seven roundels depicting passion and resurrection
symbols. Over the font hangs an unusual metal corona [right],
in aluminium and copper plumbing materials, designed in 1966 by Frank
Berry and made by Arthur Greenwood of the Brotherhood of Prayer and
Action who were working in the parish at that time. It holds twelve
candles, which are lit at Christmas and other festivals.
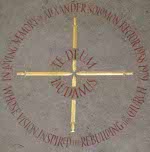
 In
the south-east corner is a small plaque
[left] commemorating Fr Alex
Solomon, Rector 1958-79, who inspired and led the rebuilding.
On St George's Day 1991, a week after the 50th anniversary of the
destruction of the church interior, his widow Nora presented a lavabo bowl
(used by the priest for the ritual rinsing of his hands before the
eucharistic prayer) [right] designed
for the church and made by Tom Tudor-Pole,
whose workshop was in Spitalfields. It bears the inscription I will wash my hands in innocency, Oh [sic] Lord, and so will I go to thine altar (Ps
26.6) and on the inside Remember
Alexander Solomon, Priest around
the martyr cross of St George-in-the-East, based on four Roman swords -
as on the plaque.
Pierced wave forms are added around the lips of the bowl. It is unusual
- but very appropriate - to have such a commissioned piece, of which he
would surely have approved.
In
the south-east corner is a small plaque
[left] commemorating Fr Alex
Solomon, Rector 1958-79, who inspired and led the rebuilding.
On St George's Day 1991, a week after the 50th anniversary of the
destruction of the church interior, his widow Nora presented a lavabo bowl
(used by the priest for the ritual rinsing of his hands before the
eucharistic prayer) [right] designed
for the church and made by Tom Tudor-Pole,
whose workshop was in Spitalfields. It bears the inscription I will wash my hands in innocency, Oh [sic] Lord, and so will I go to thine altar (Ps
26.6) and on the inside Remember
Alexander Solomon, Priest around
the martyr cross of St George-in-the-East, based on four Roman swords -
as on the plaque.
Pierced wave forms are added around the lips of the bowl. It is unusual
- but very appropriate - to have such a commissioned piece, of which he
would surely have approved.
 On
one of the pillars on the south side [right] is a little
abstract watercolour
by
Peter Bedford, who as a member of the Pacifist Service Units was on
fire watch at
the top of the tower the
night the bomb fell. He became an architect, and took up painting as a
retirement hobby. It was only when he and his wife visited the church
in 1997 that he realised, in conversation with the Rector, that the
Blitz had provided the subconscious inspiration for a series of
abstract paintings he had recently completed, of which this is one. It
bears the inscription How beautiful
upon the mountains are the feet of him that bringeth good tidings of
peace (Isaiah 52.7) and Remember
before God the horror and destruction of war / Pray and work for peace
and reconciliation in our world, together with a memorial
plaque to the artist who died in 1998.
On
one of the pillars on the south side [right] is a little
abstract watercolour
by
Peter Bedford, who as a member of the Pacifist Service Units was on
fire watch at
the top of the tower the
night the bomb fell. He became an architect, and took up painting as a
retirement hobby. It was only when he and his wife visited the church
in 1997 that he realised, in conversation with the Rector, that the
Blitz had provided the subconscious inspiration for a series of
abstract paintings he had recently completed, of which this is one. It
bears the inscription How beautiful
upon the mountains are the feet of him that bringeth good tidings of
peace (Isaiah 52.7) and Remember
before God the horror and destruction of war / Pray and work for peace
and reconciliation in our world, together with a memorial
plaque to the artist who died in 1998.
![]()

 Opposite, on the north
side [left],
is an icon of Christ the Merciful written by Dom
Anselm Shobrook OSB, commissioned in 1997, with the text Come to me, you who labour and
are heavy laden, and I will give you rest.
Opposite, on the north
side [left],
is an icon of Christ the Merciful written by Dom
Anselm Shobrook OSB, commissioned in 1997, with the text Come to me, you who labour and
are heavy laden, and I will give you rest.
On the north wall is the organ, an
extension instrument of 1964 by N.P.
Mander.
(The original
instrument of 1733, of 25 speaking stops on three manuals by Robert
Bridge, had been rebuilt between 1881-86 by
Gray and Davison, but nothing of this instrument survived the Blitz.)
It is accessed for tuning and maintenance via one of the flats. Far right is the temporary instrument that preceded it.
The silver altar candlesticks and processional cross and wooden alms plate were designed for the church. Like the lavabo bowl and memorial plaque mentioned above, the cross and alms plate have the martyr cross motif.
The communion
silver
is a mixture of 20th century pieces and items from former churches in
the parish: the silver gilt set from Christ Church Watney Street
used at festivals, and items from St Paul Dock Street. None of the
historic plate of the parish church survives. Two George II flagons,
and a pair of 18th century patens and chalices, together with some
Stafford plate used at St Matthew Pell Street, were sold in the
1920s, via an
anonymous donor, for display in the London Museum. See this
faculty correspondence, which shows how disposing of the 'family silver' was
dealt with in those days. More recently, a 1930s chalice and paten, and
a boxed communion set (originally for use on a ship?) were given
to the Diocese of Namibia in 1994, and at the suggestion of the Bishop
of London, a Victorian chalice and paten to the Diocese of
Nigeria-Bauchi in 1998.
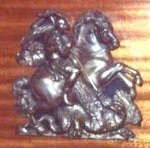

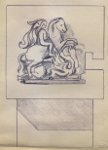 The sacrament is
reserved (for taking holy communion to the sick and housebound) in a
hanging pyx
in the apse, behind the altar, installed in 1969 in memory of Charles
Turner (Bishop of Islington). It is covered
with a white veil and marked with a permanent white (energy-efficient!)
light - deliberately brighter than is traditionally used, to provide a
visible sign at night from The Highway and Gardens of Christ's presence
in his church. Hanging pyxes were in vogue at
that time; ours is manually rather than electrically raised and lowered
- unlike those in smarter West End churches. (Harry Williams CR
recalled in his autobiography his first vicar's remark in this church even the good Lord travels
in
a lift.)
The sacrament is
reserved (for taking holy communion to the sick and housebound) in a
hanging pyx
in the apse, behind the altar, installed in 1969 in memory of Charles
Turner (Bishop of Islington). It is covered
with a white veil and marked with a permanent white (energy-efficient!)
light - deliberately brighter than is traditionally used, to provide a
visible sign at night from The Highway and Gardens of Christ's presence
in his church. Hanging pyxes were in vogue at
that time; ours is manually rather than electrically raised and lowered
- unlike those in smarter West End churches. (Harry Williams CR
recalled in his autobiography his first vicar's remark in this church even the good Lord travels
in
a lift.)
At the doors, and on the bishop's chair (1969, given in memory of Albert Barratt, vandalised a few years ago but now restored - Arthur Bailey's drawing of the side panel, 1967, right) are fibreglass copies of a bronze original of St George and the dragon [right].
THE TOWER
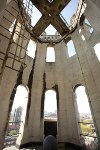



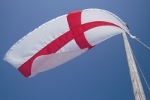 In
the rebuilding, the tower was stablised (note the fire damage marks,
and the concrete cross on which the flagpole sits - it can be lowered
down for painting). The flagpole was renewed in 2003 with a safety
ladder and harness added, and topped by a crown to mark the Queen's
golden jubilee.
In
the rebuilding, the tower was stablised (note the fire damage marks,
and the concrete cross on which the flagpole sits - it can be lowered
down for painting). The flagpole was renewed in 2003 with a safety
ladder and harness added, and topped by a crown to mark the Queen's
golden jubilee.
See here for details
and pictures of the bells: a light ring of
eight, cast in 1965 as a demonstration ring for bomb-damaged
churches by the Whitechapel
Foundry
- an ancient, famous and very local firm. They had also restored the
old bells in 1938 in memory of Charles John Beresford (Rector
1925-36), which were destroyed in the Blitz. There had been a clock,
installed in the 1820s at a cost of £400, but it was not replaced.
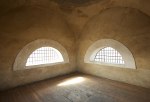 Above the bells is a room [right],
the original purpose of which is unclear (apart from its windows
serving an architectural function). It is too high up the tower to
be accessed by any but the most energetic!
Above the bells is a room [right],
the original purpose of which is unclear (apart from its windows
serving an architectural function). It is too high up the tower to
be accessed by any but the most energetic!
As elsewhere, the
choir traditionally sang from the tower on Ascension Day or May morning
- this was mentioned in a 2012 psycho-geographical tour round some of
the Hawksmoor churches on Radio 4.
Then...
The
crypt, originally accessed from the south-west corner of the church,
had been extensively used for burials, in a series of separate vaults.
Daniel Lysons, in The Environs of London, vol 2: County of Middlesex
(1795) records the following memorial tablets in the crypt: William
Norman (1729); Thomas Trott (1733); John Dagge (1735); Joseph Crowcher
(1752 - one of the original churchwardens); John Bristow (1762); and
Samuel Holman (1793).
After
the Blitz, from 1942 the crypt was used as an air raid shelter, though
space was limited: corridors went round the perimeter, leading into
separate chambers where coffins were stacked on shelves. In the coming
years, occasional crypt tours were organised, which young people
remember as a scary experience.
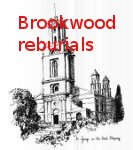 As
explained on the rebuilding
page, the decision was made
to clear and remodel the crypt. Between 11 October and 9 November 1960,
686 boxes and lead coffins, from 59 vaults, were
removed and reburied at Brookwood Cemetery
- click left for the detailed record. The crypt then became a
hall, with a large
stage, which for some years was widely used as rehearsal and
performance space both by professional companies, in line with the
Rector's aspirations (see here for his retrospective account), and for
some big pop music events, as well as for parish functions - here
are more details of all of these). See here
for a more unusual use of the crypt in 1976, to provide overnight
accommodation for a group of Angola-bound mercenaries who had persuaded
the Rector they were a film crew...
As
explained on the rebuilding
page, the decision was made
to clear and remodel the crypt. Between 11 October and 9 November 1960,
686 boxes and lead coffins, from 59 vaults, were
removed and reburied at Brookwood Cemetery
- click left for the detailed record. The crypt then became a
hall, with a large
stage, which for some years was widely used as rehearsal and
performance space both by professional companies, in line with the
Rector's aspirations (see here for his retrospective account), and for
some big pop music events, as well as for parish functions - here
are more details of all of these). See here
for a more unusual use of the crypt in 1976, to provide overnight
accommodation for a group of Angola-bound mercenaries who had persuaded
the Rector they were a film crew...
...and now
Use of the hall, by outside groups and the parish, declined, and it needed considerable maintenance. As explained here, in 2005 it was decided by the diocese of London - without much reference to the parish, then in vacancy - to convert the eastern (stage) end into an administrative base for the North Thames Ministerial Training Course, as part of the Bishop of London's vision of a 'Christian university' along The Highway. They remained here until 2012, and for the following academic year the space was temporarily occupied by Wapping High School pending the provision of more permanent accommodation. In 2006 the parish adapted the rest of the crypt as a nursery school (financed by the sale to the diocese of Church House, Wellclose Square), and it now houses Green Gables Montessori Nursery School.CHURCHYARD & GARDENS ~ RECTORY
On the north of the church lies the enclosed area once known as the 'Churchwardens' Garden' which has been landscaped as a play area for the children of the nursery school. It is entered through the Bryan King gate, which was re-created in 2008. It is through this space, at the time of the Ritualism Riots of 1859-60, that the Rector escaped from the mob in church, back to the Rectory, whose front door still has metal reinforcements and an iron bar (gate and door shown here). It is the original parsonage house; full details of its history, and recent restoration, are shown here.
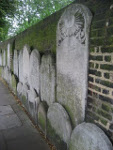 To the
east of
the church lies St
George's Gardens,
comprising the former churchyard and various other plots of land. Some
of the old headstones are now relocated against the walls [right].
The original area, consecrated in 1729, was extended on the north
exactly a century later. Here is a
description of an 1824 funeral procession to a family vault near the
west door.
To the
east of
the church lies St
George's Gardens,
comprising the former churchyard and various other plots of land. Some
of the old headstones are now relocated against the walls [right].
The original area, consecrated in 1729, was extended on the north
exactly a century later. Here is a
description of an 1824 funeral procession to a family vault near the
west door.
Among the significant tombs and monuments in the churchyard, as recorded by Daniel Lysons in 1795, were
| Thomas Evans, merchant (1730); Capt. John Hammerton (1732); Mr. Henry Raine (1738); Capt. Henry Allen (1740); Mr. William Thompson, surgeon (1742); Capt.John Basnett (1744); Olive, wife of Lach Machlachlan, Esq. of Amwell-Bury (1751); John Mewse, surgeon (1752); Robert Sax, Esq. (1759); Mr. Joseph Ames (1759); Capt. Henry Nell (1760); Capt. David Crichton (1761); Capt. Anthony Buskin (1764); Capt. Samuel Newman (1764); Hugh Roberts, Esq. (1771); Capt. Robert Oliver (1772); Capt. Thomas Evans of the Royal Navy (1775); Capt. George Dobill (1776); Capt. John Bonner (1778); Robert Sax, Esq. (1779); Capt. Charles Robinson (1781); Capt. Andrew Glassby (1782); Mrs. Elizabeth Woolsey (1782); James Watson, Lieutenant in the Navy (1783); Alexander Machlachlan, Esq. (1783); Capt. William Tweedall (1785); John Abbot, Gent. (1787); Joseph Lash, Lieutenant in the Navy (1787); William Duffin, Esq. (1793); and Capt. Thomas Randall (1793) |
One which he did not record was that of Richard Morris
(1702/3-79), one of four notable brothers born in Anglesey, who moved
to London in his teens and worked as a clerk in the navy office,
eventually becoming chief clerk of foreign accounts, from which, unable
to afford to retire, he was superannuated in the year of his death; he
died at the Tower and was buried here with the third of his four wives,
and children. A folklorist and scholar of the Welsh language, he is
chiefly remembered for supervising translations of of the Bible in 1746
and 1752 (published by SPCK), and the Book of Common Prayer, and was first president of the Cymmrodorion Society in 1751. A full biography (in Welsh) by the Revd Dr Dafydd Wyn Wiliam, Cofiant Richard Morris, was published in 1999,
Others were added prior to the closure of the churchyard.
 Right is the table of fees, as printed in John Caugh's 1840 Funeral Guide (they are comparable with those of other parishes; see here for an example of a private burial ground charging lower rates). Like other urban churchyards, it became,
in the words of Mrs Basil
Holmes in London Burial Grounds (1896/7),
a gorged London graveyard ... [to which] the close courts and
poverty-stricken streets of the parish sent every year many hundred
tenants. (See here
for more about 'Bella' Holmes and her work: her husband was the
secretary of the Metropolitan Public Gardens Association.) Burials
ceased after a series of Acts of Parliament, culminating in the 1852
Metropolitan Burial Act,
which closed churchyards and promoted the rise of public, out-of-town
cemeteries; Bryan King conducted the last regular interments here
(eight in number) on 1 October 1854. The churchyard was then closed to
public access for the
next twenty years. (See this 1855 Charge by the Archdeacon of London to his clergy, Intramural Burial in England Not Injurious to the Public Health: its Abolition Injurious to Religion and Morals, protesting against government high-handedness in addressing the problem.) In
April 1859 the Privy Council, making directions for various churches,
ordered that within the church at St George's the accessible public
vaults should be freely limewashed, coffins in the public vault
covered in earth and concrete, under the direction of the Medical
Officer of Health, and that McDougall's
powder, chlorine or other disinfectant be used wherever required. After
the closure, five further interments took place, by licence from the
Home Secretary - details here.
Right is the table of fees, as printed in John Caugh's 1840 Funeral Guide (they are comparable with those of other parishes; see here for an example of a private burial ground charging lower rates). Like other urban churchyards, it became,
in the words of Mrs Basil
Holmes in London Burial Grounds (1896/7),
a gorged London graveyard ... [to which] the close courts and
poverty-stricken streets of the parish sent every year many hundred
tenants. (See here
for more about 'Bella' Holmes and her work: her husband was the
secretary of the Metropolitan Public Gardens Association.) Burials
ceased after a series of Acts of Parliament, culminating in the 1852
Metropolitan Burial Act,
which closed churchyards and promoted the rise of public, out-of-town
cemeteries; Bryan King conducted the last regular interments here
(eight in number) on 1 October 1854. The churchyard was then closed to
public access for the
next twenty years. (See this 1855 Charge by the Archdeacon of London to his clergy, Intramural Burial in England Not Injurious to the Public Health: its Abolition Injurious to Religion and Morals, protesting against government high-handedness in addressing the problem.) In
April 1859 the Privy Council, making directions for various churches,
ordered that within the church at St George's the accessible public
vaults should be freely limewashed, coffins in the public vault
covered in earth and concrete, under the direction of the Medical
Officer of Health, and that McDougall's
powder, chlorine or other disinfectant be used wherever required. After
the closure, five further interments took place, by licence from the
Home Secretary - details here.
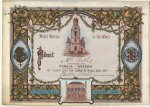 It
then became effectively the first London churchyard to
become a public park in the care of the local authority (two others had
been partially cleared), opened
in
January 1877 [left is
the invitation ticket]. Harry Jones, the Rector, was very determined in
pursuing his vision for an oasis of green space in the crowded city -
the nearest park was Victoria Park, over two miles away - and a
memorial in favour of the proposals was signed by 650 local
residents. It was a cumbersome process, involving
widespread consultation, and transfer by the parish Vestry from itself
as an ecclesiastical body to itself as the local goverment body! Four years
later the Metropolitan
Open Spaces Act 1881 (extending a more limited Act of 1877)
simplified the process. The necessary legal
judgement is reported in Re
Rector &c of St George-in-the-East (1876) 1 PD 311, which made reference to a London consistory court judgement of 1836.
(Until then the use of consecrated ground for secular purposes required
a private Act of Parliament, but to save expense, for the convenience
of the public, church courts began to grant faculties for footpaths and
gates in the specific case of former burial grounds in densely
populated areas, and this was one of the first such instances. A 1900
case - on street widening in Bideford - held that this exception
applied wherever the purpose for which the ground was originally consecrated can no longer lawfully be carried out, but as one commentator commented tartly, this disregarded parishioners' rights to be returned to the parent earth for dissolution.) Here is Harry Jones' own vision of the scheme - written in 1875 before it came to fruition - and here
are press reports from 1876 and 1901 (after Harry Jones' death), plus a
letter from the diocesan Chancellor of 1907 (a few years after
responsibility was transferred to the newly-formed Stepney Borough
Council) confirming
that in his opinion this was a 'first'.
It
then became effectively the first London churchyard to
become a public park in the care of the local authority (two others had
been partially cleared), opened
in
January 1877 [left is
the invitation ticket]. Harry Jones, the Rector, was very determined in
pursuing his vision for an oasis of green space in the crowded city -
the nearest park was Victoria Park, over two miles away - and a
memorial in favour of the proposals was signed by 650 local
residents. It was a cumbersome process, involving
widespread consultation, and transfer by the parish Vestry from itself
as an ecclesiastical body to itself as the local goverment body! Four years
later the Metropolitan
Open Spaces Act 1881 (extending a more limited Act of 1877)
simplified the process. The necessary legal
judgement is reported in Re
Rector &c of St George-in-the-East (1876) 1 PD 311, which made reference to a London consistory court judgement of 1836.
(Until then the use of consecrated ground for secular purposes required
a private Act of Parliament, but to save expense, for the convenience
of the public, church courts began to grant faculties for footpaths and
gates in the specific case of former burial grounds in densely
populated areas, and this was one of the first such instances. A 1900
case - on street widening in Bideford - held that this exception
applied wherever the purpose for which the ground was originally consecrated can no longer lawfully be carried out, but as one commentator commented tartly, this disregarded parishioners' rights to be returned to the parent earth for dissolution.) Here is Harry Jones' own vision of the scheme - written in 1875 before it came to fruition - and here
are press reports from 1876 and 1901 (after Harry Jones' death), plus a
letter from the diocesan Chancellor of 1907 (a few years after
responsibility was transferred to the newly-formed Stepney Borough
Council) confirming
that in his opinion this was a 'first'.
The east end of
the
churchyard, and the whole of the Wesleyan Chapel
burial
ground behind
the Town Hall (which the Vestry purchased in 1876), formed
the original garden. Many of the headstones were relocated around the
perimeter (unfortunately those moved or discarded were not recorded, as
is standard practice nowadays - though the Bancroft Library
holds a set of rubbings made during the 2007/8 refurbishment [see
below]). New avenues of trees were planted - 'Rector's Walk' and 'Lime
Avenue'. (Harry Jones says that a small avenue of lime trees, known as
'Rector's Walk', had previously existed - I suppose from having been
the pacing-ground of some predecessor of mine - but the high walls made it completely inaccessible to others.)

 At this time, they also built a mortuary chapel, perhaps
replacing one on the Wesleyan site - more details here. In the north-east corner, by what is now a
children's playground, a tablet set into the wall records This
wall formerly extended 190 feet westwards from this stone and then
turned northwards eleven feet to junction with the churchyard wall, with the names of the Rector and churchwardens M.J. Hickman and Charles Cox and the date November 1876 [left]. On this wall is also an undated drinking fountain [right], Erected
by the Metropolitan Drinking Fountain and Cattle Trough
Association. The remainder of the churchyard
was cleared in
1886, and the whole was put in order
and laid out at the sole expense of Augustus George Crowder JP. Mrs Holmes described
it as always
bright and neat and full of people enjoying the seats, the grass, the
flowers and the air, and noted that the project was unique in being an amalgamation
of a churchyard and a dissenting burial ground.
At this time, they also built a mortuary chapel, perhaps
replacing one on the Wesleyan site - more details here. In the north-east corner, by what is now a
children's playground, a tablet set into the wall records This
wall formerly extended 190 feet westwards from this stone and then
turned northwards eleven feet to junction with the churchyard wall, with the names of the Rector and churchwardens M.J. Hickman and Charles Cox and the date November 1876 [left]. On this wall is also an undated drinking fountain [right], Erected
by the Metropolitan Drinking Fountain and Cattle Trough
Association. The remainder of the churchyard
was cleared in
1886, and the whole was put in order
and laid out at the sole expense of Augustus George Crowder JP. Mrs Holmes described
it as always
bright and neat and full of people enjoying the seats, the grass, the
flowers and the air, and noted that the project was unique in being an amalgamation
of a churchyard and a dissenting burial ground.

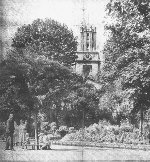 The Morning
Post of 2 August 1935 included a picture [left] with the caption
The Morning
Post of 2 August 1935 included a picture [left] with the caption
|
|
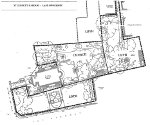 In
the 1980s land along The Highway was added to the Gardens, which were
re-landscaped by the London Docklands Development Corporation in 1996;
Library Place was incorporated in 2002. (The Passmore
Edwards Public Library was opened in 1898, adjacent to the
Town Hall, and destroyed in the Blitz in 1941 - see here). In 2008 the Gardens
re-opened after a restoration and conservation project, planned in
consultation with the church authorities and local people, funded by
the Heritage Lottery Fund to the tune of £1.2m with £420,000 from
Tower Hamlets and an additional grant of £100,000 from the London
Marathon Charitable Trust. It is good to see them being enjoyed once
more. Sadly,
the project did not include, as originally intended, the former mortuary
chapel which in 1902 had became a Nature Study Museum - this link explains our hopes
for its restoration. A map of current land ownership [right] shows the complex nature of the site.
In
the 1980s land along The Highway was added to the Gardens, which were
re-landscaped by the London Docklands Development Corporation in 1996;
Library Place was incorporated in 2002. (The Passmore
Edwards Public Library was opened in 1898, adjacent to the
Town Hall, and destroyed in the Blitz in 1941 - see here). In 2008 the Gardens
re-opened after a restoration and conservation project, planned in
consultation with the church authorities and local people, funded by
the Heritage Lottery Fund to the tune of £1.2m with £420,000 from
Tower Hamlets and an additional grant of £100,000 from the London
Marathon Charitable Trust. It is good to see them being enjoyed once
more. Sadly,
the project did not include, as originally intended, the former mortuary
chapel which in 1902 had became a Nature Study Museum - this link explains our hopes
for its restoration. A map of current land ownership [right] shows the complex nature of the site.

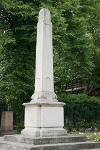 At
the east of the church is the War Memorial of 1924 [left] - see here for an
account of its planning and dedication, and a list of the names it
commemorates -
and
(now enclosed by
railings) the Raine
Memorial [right]
- more here about this memorial, and Henry
Raine's schools and his curious provision of a marriage
portion for local girls.
At
the east of the church is the War Memorial of 1924 [left] - see here for an
account of its planning and dedication, and a list of the names it
commemorates -
and
(now enclosed by
railings) the Raine
Memorial [right]
- more here about this memorial, and Henry
Raine's schools and his curious provision of a marriage
portion for local girls.
On
the wall of the town hall, at the north of the gardens, is a mural depicting
the Battle of Cable Street in 1936, the focus of 75th anniversary events in 2011.
NEIGHBOURING SITES - CONSERVATION AREA
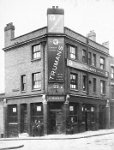
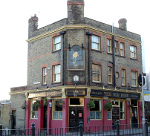
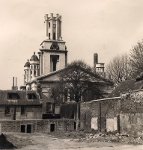 The church and churchyard form the major part of St George-in-the-East Conservation Area - see here
for a map, and here for the text of the 2009 character appraisal and management guidelines (click on 'St
George-in-the-East' in both cases). The conservation area has since been extended to
include the Old Rose
pub across The Highway [left in the 1930s and 2010] which sadly closed in 2011. Right is the uncleared bomb-damaged site to the
south-east of the church, some time in the 1950s.
The church and churchyard form the major part of St George-in-the-East Conservation Area - see here
for a map, and here for the text of the 2009 character appraisal and management guidelines (click on 'St
George-in-the-East' in both cases). The conservation area has since been extended to
include the Old Rose
pub across The Highway [left in the 1930s and 2010] which sadly closed in 2011. Right is the uncleared bomb-damaged site to the
south-east of the church, some time in the 1950s.
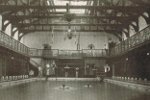
 Next to the church is St George's Pools, widely used by schools and local people [former interior left, rebuild right] was of its time, and it is not within the conservation area, but as the report rightly observes, it presents a dead frontage to the road -
though it was given a bit of a face-lift for the Olympics in 2012.Tower Hamlets
identified this as a site for possible development as part of its 2011
consultation on the local development framework.
Next to the church is St George's Pools, widely used by schools and local people [former interior left, rebuild right] was of its time, and it is not within the conservation area, but as the report rightly observes, it presents a dead frontage to the road -
though it was given a bit of a face-lift for the Olympics in 2012.Tower Hamlets
identified this as a site for possible development as part of its 2011
consultation on the local development framework.