

 Peabody (Whitechapel) Estate, Glasshouse Street
Peabody (Whitechapel) Estate, Glasshouse Street
(now John Fisher
Street) see also Katharine Buildings
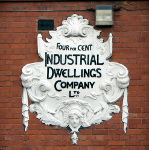 The major developers at this period - others arose later - were the Four Per Cent Industrial Dwellings Company [founded by Lord Rothschild and other Jewish philanthropists, with mainly Jewish tenants - see here - and renamed the 'Industrial Dwellings Society (1885) Ltd'], the
Improved Industrial Dwellings Company (whose chairman was Sir Sydney Waterlow - see Harry Jones' 1875 comments here), the Artizans', Labourers
& General Dwellings Company (who initially concentrated on low-rise
suburban development rather than blocks of flats), and the
philanthropic Peabody Trust, who probably made the largest impact by
the scale of their developments (which made the '5%' principle more
achievable), and set decent, if not exemplary, standards for others.
Because
of the difficulties of the Whitechapel site (bisected by a curved
viaduct leading to a Great Eastern Railway depot, and hard up against
the Royal Mint) it was the Peabody Trust that was to develop most of it.
The major developers at this period - others arose later - were the Four Per Cent Industrial Dwellings Company [founded by Lord Rothschild and other Jewish philanthropists, with mainly Jewish tenants - see here - and renamed the 'Industrial Dwellings Society (1885) Ltd'], the
Improved Industrial Dwellings Company (whose chairman was Sir Sydney Waterlow - see Harry Jones' 1875 comments here), the Artizans', Labourers
& General Dwellings Company (who initially concentrated on low-rise
suburban development rather than blocks of flats), and the
philanthropic Peabody Trust, who probably made the largest impact by
the scale of their developments (which made the '5%' principle more
achievable), and set decent, if not exemplary, standards for others.
Because
of the difficulties of the Whitechapel site (bisected by a curved
viaduct leading to a Great Eastern Railway depot, and hard up against
the Royal Mint) it was the Peabody Trust that was to develop most of it.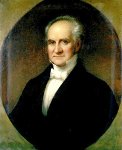 George
Peabody (1795-1869) [picture
1857 by James Reid Lambdin] was a New
Englander who made a fortune during the rapid growth of Baltimore as a
port and trade centre, and moved to London in 1837, aged 42, to
consolidate his empire (financing American railroad expansion and the
first transatlantic cables, and establishing the merchant bank that was
to become Morgan Grenfell). He financed the American exhibits at the
1851 Great Exhibition. Ironically, for one who aged 17 had volunteered
as a soldier to fight against the advancing British fleet, he did much
to foster Anglo-American trade and political relationships; and come
the Civil War (which divided the American community in London) pressed
for educational opportunities for blacks. His major benefaction was the
£150,000 Peabody Donation Fund (the Peabody Trust), later increased to
£500,000, for the
construction of such improved dwellings for the poor as may combine in
the utmost possible degree the essentials of healthfulness, comfort,
social enjoyment and economy for Londoners, a gift acknowledged
by
Queen Victoria as wholly without
parallel. Its creation was marked by
a statue in Threadneedle Street unveiled by the Prince of Wales. When
he died in 1869, the carriages of the Queen and the Prince of Wales
followed the hearse to Westminster Abbey, where Gladstone was among the
mourners. He was the first American to be awarded the Freedom of the
City of London. George
Peabody (1795-1869) [picture
1857 by James Reid Lambdin] was a New
Englander who made a fortune during the rapid growth of Baltimore as a
port and trade centre, and moved to London in 1837, aged 42, to
consolidate his empire (financing American railroad expansion and the
first transatlantic cables, and establishing the merchant bank that was
to become Morgan Grenfell). He financed the American exhibits at the
1851 Great Exhibition. Ironically, for one who aged 17 had volunteered
as a soldier to fight against the advancing British fleet, he did much
to foster Anglo-American trade and political relationships; and come
the Civil War (which divided the American community in London) pressed
for educational opportunities for blacks. His major benefaction was the
£150,000 Peabody Donation Fund (the Peabody Trust), later increased to
£500,000, for the
construction of such improved dwellings for the poor as may combine in
the utmost possible degree the essentials of healthfulness, comfort,
social enjoyment and economy for Londoners, a gift acknowledged
by
Queen Victoria as wholly without
parallel. Its creation was marked by
a statue in Threadneedle Street unveiled by the Prince of Wales. When
he died in 1869, the carriages of the Queen and the Prince of Wales
followed the hearse to Westminster Abbey, where Gladstone was among the
mourners. He was the first American to be awarded the Freedom of the
City of London. |
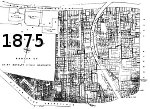
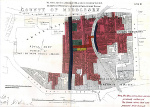
 In 1875 [first map left] two Medical
Officers of Health reported on the Whitechapel site, and Parliament
approved the scheme in 1876 [second map left - it was modified several times up to
1890]. The Metropolitan Board of Works cleared the site between
1879
and 1881 and remade Cartwright Street and part of Glasshouse Street.
Because it was an awkward site, there were no takers for leasing the
land, so the Peabody Trust bought the area east of the railway viaduct (the spur to the Docks)
for £10,000. There they built nine blocks (A to K) in 1880, each 5
storeys, housing 1372 people. Goad's 1887 insurance map [right]
shows the site before L block was added in 1910. The Whitechapel MOH's
1882 report, somewhat frustrated at the slow progress in slum
clearance, commented
In 1875 [first map left] two Medical
Officers of Health reported on the Whitechapel site, and Parliament
approved the scheme in 1876 [second map left - it was modified several times up to
1890]. The Metropolitan Board of Works cleared the site between
1879
and 1881 and remade Cartwright Street and part of Glasshouse Street.
Because it was an awkward site, there were no takers for leasing the
land, so the Peabody Trust bought the area east of the railway viaduct (the spur to the Docks)
for £10,000. There they built nine blocks (A to K) in 1880, each 5
storeys, housing 1372 people. Goad's 1887 insurance map [right]
shows the site before L block was added in 1910. The Whitechapel MOH's
1882 report, somewhat frustrated at the slow progress in slum
clearance, commentedARTIZANS' AND LABOURERS' DWELLINGS IMPROVEMENT ACT, 1875. The Whitechapel District has already been greatly benefitted by the operations of the above Act, and should all the official representations which have been made to the Metropolitan Board of Works, of the several areas referred to in former Reports, be carried out, will be still further benefitted. The five areas of which the Medical Officer of Health has made official representations, are— 1. The Royal Mint Street Scheme. 2. The Flower and Dean Street Scheme. 3. The Goulston Street Scheme. 4. The Great Pearl Street Scheme. 5. The Bell Lane Scheme. The whole of these several areas, together, comprise near twenty acres. At present, however, only three of these areas have been purchased by the Metropolitan Board of Works, viz., the Royal Mint Street, the Flower and Dean Street, and the Goulston Street areas.All the houses, with the exception of the 'Crown' public house, in Butler's Buildings, and the Schools in Darby Street, within No. 1 area, have been taken down, and blocks of Peabody Buildings have been erected on part of the area. These buildings consist of eleven blocks, and are built to accommodate 286 families. The population in these buildings was, at the end of March last, 1207. Some idea of the wretched condition of the Royal Mint Street area may be formed, when I state that it consisted of about six acres, and contained 450 houses, which were occupied by 3,750 persons, thus allowing to each, on an average, a space of only 8.3 square yards; but in a court called Crown Court, which formed part of this area, and joined Blue Anchor Yard with Glass House Street, there was only an average space of 3.4 square yards for each person. |
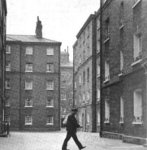
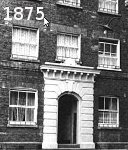
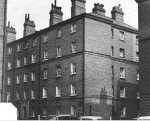 Henry
Astley Darbishire was
Peabody's principal architect until 1885 (he had designed their first
scheme, Commercial Street in Spitalfields; the memorial drinking
fountain to his patroness Baroness Angela Burdett-Coutts - then the
richest woman in England, and known as 'Queen of the poor' - in
Victoria
Park is also his work). He undoubtedly created a recognisable, standard
formula for their estates, though the constraints of the sites that the
MBW had prepared often shaped the design, and the tricky Whitechapel
estate is one of his most flexible plans. Less concerned with
streetscape - so that his buildings look grim from the road - they
concentrated on inward-facing blocks with internal spaces between them.
He was keen on the use of coloured bricks for string courses and other
details - he read a paper on the subject to the RIBA in 1865. (Pictured
is the standard street entrance door used after
1875.)
Henry
Astley Darbishire was
Peabody's principal architect until 1885 (he had designed their first
scheme, Commercial Street in Spitalfields; the memorial drinking
fountain to his patroness Baroness Angela Burdett-Coutts - then the
richest woman in England, and known as 'Queen of the poor' - in
Victoria
Park is also his work). He undoubtedly created a recognisable, standard
formula for their estates, though the constraints of the sites that the
MBW had prepared often shaped the design, and the tricky Whitechapel
estate is one of his most flexible plans. Less concerned with
streetscape - so that his buildings look grim from the road - they
concentrated on inward-facing blocks with internal spaces between them.
He was keen on the use of coloured bricks for string courses and other
details - he read a paper on the subject to the RIBA in 1865. (Pictured
is the standard street entrance door used after
1875.)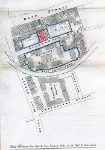
 Between 1884 and 1890
six other sites, west of the
viaduct, were sold off, resulting in a total estate population of
3,600, each block accommodating over 100 - much the same density as
before. Lord Rothschild (closely connected with the Royal Mint
Refinery - the family had taken on the lease in 1852) built a
5-storey 'staircase' block, the (Royal) Albert Buildings, on the
newly-formed Cartwight Street for the Four Per Cent
Industrial Dwellings Company
(architect Nathan S. Joseph), an ugly building with heavy terra cotta
ornamentation [rear view pictured right].
Between 1884 and 1890
six other sites, west of the
viaduct, were sold off, resulting in a total estate population of
3,600, each block accommodating over 100 - much the same density as
before. Lord Rothschild (closely connected with the Royal Mint
Refinery - the family had taken on the lease in 1852) built a
5-storey 'staircase' block, the (Royal) Albert Buildings, on the
newly-formed Cartwight Street for the Four Per Cent
Industrial Dwellings Company
(architect Nathan S. Joseph), an ugly building with heavy terra cotta
ornamentation [rear view pictured right]. 
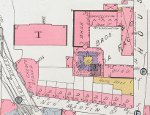 On the south-east corner of the development, at 54 Glasshouse Street, was the cocoa factory of Peek Bros & Winch - detail right
from Goad's 1887 insurance map. Their head office until 1958 was at 20
Eastcheap, built in 1870 on a corner site with a sculpture [far right] of three Arab-led camels bearing tea, coffee and spices - now HSBC premises) - see here and here
for the company history: until they re-united in 1895, rival family
companies with London and Liverpool bases, major players in the tea
trade but also dealing in coffee, cocoa, chocolate and spices. Francis
Peek (1834-99), who ran the company from 1870, was a philanthropist who
gave over £500k to charitable and religious causes, built Holy Trinity
Church in Beckenham, was a member of the London School Board and
chairman of the Howard Association, forerunner of the Howard League for Penal Reform.
On the south-east corner of the development, at 54 Glasshouse Street, was the cocoa factory of Peek Bros & Winch - detail right
from Goad's 1887 insurance map. Their head office until 1958 was at 20
Eastcheap, built in 1870 on a corner site with a sculpture [far right] of three Arab-led camels bearing tea, coffee and spices - now HSBC premises) - see here and here
for the company history: until they re-united in 1895, rival family
companies with London and Liverpool bases, major players in the tea
trade but also dealing in coffee, cocoa, chocolate and spices. Francis
Peek (1834-99), who ran the company from 1870, was a philanthropist who
gave over £500k to charitable and religious causes, built Holy Trinity
Church in Beckenham, was a member of the London School Board and
chairman of the Howard Association, forerunner of the Howard League for Penal Reform.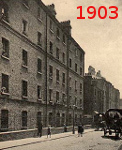
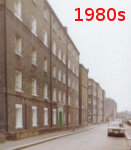

 The processions are from English Martyrs Church, Prescot Street; right in John FIsher Street (with the closed railways viaduct in the background).
The processions are from English Martyrs Church, Prescot Street; right in John FIsher Street (with the closed railways viaduct in the background). 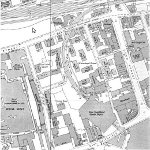

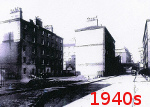
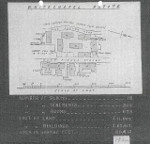 In
1940 'K' block was destroyed by a German bomb. Seventy residents and
visitors were killed - they are named on the nearby memorial [left]. As this
1940s picture, and maps [right] show, the block was not rebuilt. In I Know a Rotten
Place (Arlington 1975) Bryan Breed, evacuated from the
estate, describes returning to see it as
filthy, grimy and lovely as ever, with gaping holes or rough brick walls to fill
up the gaps in terraces, but still K block was Peabody's only
tragedy. (The book's title comes from an evacuees' song,
sung to the tune of Old Soldiers
Never Die.)
In
1940 'K' block was destroyed by a German bomb. Seventy residents and
visitors were killed - they are named on the nearby memorial [left]. As this
1940s picture, and maps [right] show, the block was not rebuilt. In I Know a Rotten
Place (Arlington 1975) Bryan Breed, evacuated from the
estate, describes returning to see it as
filthy, grimy and lovely as ever, with gaping holes or rough brick walls to fill
up the gaps in terraces, but still K block was Peabody's only
tragedy. (The book's title comes from an evacuees' song,
sung to the tune of Old Soldiers
Never Die.) 
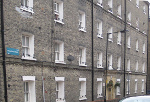
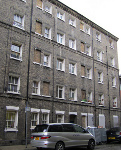
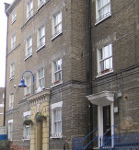
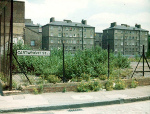
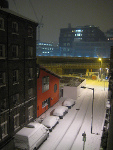
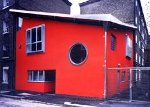 Left is the Square today, and blocks A, E and L. On the corner of the
estate the Peabody Group recently built the Whitechapel Learning
Centre, to a 'green' brief, providing a bright building in a drab
setting. It is a 'threshold centre' with a nursery, and courses in IT,
literacy and numeracy linked to the creation of employment
opportunities [pictured here, and in
the snow of February 2009].
'D'
block, which stood in the centre of the estate, has now been demolished
to create open space; it lay behind 'G' and 'H' blocks, pictured
here from Cartwright Street. See here for a 1973 view of the railway viaduct to the Docks before its demolition.
Left is the Square today, and blocks A, E and L. On the corner of the
estate the Peabody Group recently built the Whitechapel Learning
Centre, to a 'green' brief, providing a bright building in a drab
setting. It is a 'threshold centre' with a nursery, and courses in IT,
literacy and numeracy linked to the creation of employment
opportunities [pictured here, and in
the snow of February 2009].
'D'
block, which stood in the centre of the estate, has now been demolished
to create open space; it lay behind 'G' and 'H' blocks, pictured
here from Cartwright Street. See here for a 1973 view of the railway viaduct to the Docks before its demolition. Back to History page