

The Rectory:
a case study in the rise, fall and
restoration of a Georgian parsonage

 Lambeth
Palace records show that the original Rectory was built in the 1720s,
at a cost of £1459, almost certainly to designs by Hawksmoor and his assistant. It was a simple
rectangular building on four
floors, with two large rooms per floor plus a staircase and small room
off. The door probably faced the church drive, with the staircase to
its right. There are some indications [see right]
that Hawksmoor envisaged similar
rectangular buildings on each corner of the site (perhaps part of his
vision of a 'primitive Christian settlement'), but if so none of the
others were ever built.
Lambeth
Palace records show that the original Rectory was built in the 1720s,
at a cost of £1459, almost certainly to designs by Hawksmoor and his assistant. It was a simple
rectangular building on four
floors, with two large rooms per floor plus a staircase and small room
off. The door probably faced the church drive, with the staircase to
its right. There are some indications [see right]
that Hawksmoor envisaged similar
rectangular buildings on each corner of the site (perhaps part of his
vision of a 'primitive Christian settlement'), but if so none of the
others were ever built. It proved
inadequate, for when Herbert Mayo was Rector an additional block on the north-west corner was added to provide
additional rooms (each with fireplace) on all four floors: the
brickwork and string couses still mark the addition. The north-east
corner was added between 1795 and 1810 (possibly replacing some earlier
work); again, the brickwork and string courses on this side of the
house show the division clearly. The staircase to all four floors moved
to its present position - it may previously have been shifted to the
rear of the house - and the main doorway was moved to the west side,
with a porch. The windows on the south elevation may also have been
enlarged at this time, perhaps because of encroaching developments on
the west,
along Cannon Street Road. Thus the building assumed its present basic
form - a simple four-storey rectangular building, with the door and
staircase towards the rear - though the internal divisions have been
altered many times. However, some original features - including
shutters, floorboards and fireplaces - remain.
It proved
inadequate, for when Herbert Mayo was Rector an additional block on the north-west corner was added to provide
additional rooms (each with fireplace) on all four floors: the
brickwork and string couses still mark the addition. The north-east
corner was added between 1795 and 1810 (possibly replacing some earlier
work); again, the brickwork and string courses on this side of the
house show the division clearly. The staircase to all four floors moved
to its present position - it may previously have been shifted to the
rear of the house - and the main doorway was moved to the west side,
with a porch. The windows on the south elevation may also have been
enlarged at this time, perhaps because of encroaching developments on
the west,
along Cannon Street Road. Thus the building assumed its present basic
form - a simple four-storey rectangular building, with the door and
staircase towards the rear - though the internal divisions have been
altered many times. However, some original features - including
shutters, floorboards and fireplaces - remain.
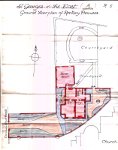 The
Victorian
additions were less happy. An eastern bay, on three storeys only, was
added in the 1850s, and another on the west
(with adjustments to the entrance porch) in around 1895. The brickwork,
pointing and windows were ill-matched, and the western extension
presented an ugly blank face, though they were partially concealed by
the buildings along Cannon Street Road. The main approach to the
Rectory was through the gates to the left of the main church gates,
where there was a front garden facing onto the road.
The story of how the front door came to have metal reinforcements and
an iron bar [still in place], to protect the Rector from the Ritualism
Riots mobs of 1859-60, is told here. At some point a small parish room was built on the north side of the house [1890 plan right] - long since demolished.
The
Victorian
additions were less happy. An eastern bay, on three storeys only, was
added in the 1850s, and another on the west
(with adjustments to the entrance porch) in around 1895. The brickwork,
pointing and windows were ill-matched, and the western extension
presented an ugly blank face, though they were partially concealed by
the buildings along Cannon Street Road. The main approach to the
Rectory was through the gates to the left of the main church gates,
where there was a front garden facing onto the road.
The story of how the front door came to have metal reinforcements and
an iron bar [still in place], to protect the Rector from the Ritualism
Riots mobs of 1859-60, is told here. At some point a small parish room was built on the north side of the house [1890 plan right] - long since demolished. 
 Bomb damage in
the Second
World War, and makeshift repairs, further disfigured the building,
particularly on the south-east corner. Rectors continued to live here [left, from the west in the 1950s] until the church was remodelled
in the 1960s and the Solomons took up residence in the south-west corner, in
a 'maisonette' on two floors. The 'Old Rectory' was then occupied, as a series
of flats or rooms, by a succession of tenants over the years - right is a note of 1979 by the Rector about the financial arrangements for this [names removed]. See here for details of some who lived in the church flats and/or the Rectory.
Parts of the house, particularly the basement, fell into a poor state
of repair. With a single entrance
and staircase, there was little privacy of access. The one 'constant'
was the top-floor presence
for over thirty years of Edith Wyeth, whose family moved in after the demolition of the Mission House in the 1960s.
Bomb damage in
the Second
World War, and makeshift repairs, further disfigured the building,
particularly on the south-east corner. Rectors continued to live here [left, from the west in the 1950s] until the church was remodelled
in the 1960s and the Solomons took up residence in the south-west corner, in
a 'maisonette' on two floors. The 'Old Rectory' was then occupied, as a series
of flats or rooms, by a succession of tenants over the years - right is a note of 1979 by the Rector about the financial arrangements for this [names removed]. See here for details of some who lived in the church flats and/or the Rectory.
Parts of the house, particularly the basement, fell into a poor state
of repair. With a single entrance
and staircase, there was little privacy of access. The one 'constant'
was the top-floor presence
for over thirty years of Edith Wyeth, whose family moved in after the demolition of the Mission House in the 1960s.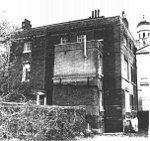
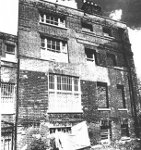

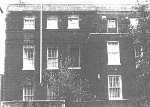
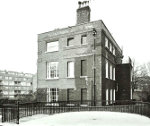 In 1990 when discussions about the future of the house were under way the
then-Rector Gillean Craig produced a
carefully-argued discussion paper pleading for its proper restoration - not least because the unsatisfactory 'maisonette'
accommodation in church would have been lost under development plans
then under consideration. A full report on the state of the building and the various possible
options was produced in 1992 [exterior pictures on right].
In the event, the agreed course of action was to
remove the Victorian additions, restoring something of the Georgian
integrity, and recreating a family home. This
was made possible with grant aid from English Heritage, and
the development by Blashfield and Peto of a block of flats outside the
Rectory on Cannon Street Road. A particular issue was
whether to retain a separate top-floor flat (with no private access) or
to remodel the basement (where independent access was possible), and
the latter course prevailed, with the flat separated from the parsonage
and becoming a diocesan responsibility. So, after temporary relocation
during the
building works, until her death in 2011 Edith Wyeth remained resident in
the building to keep
the Rector in order - but three floors lower down!
In 1990 when discussions about the future of the house were under way the
then-Rector Gillean Craig produced a
carefully-argued discussion paper pleading for its proper restoration - not least because the unsatisfactory 'maisonette'
accommodation in church would have been lost under development plans
then under consideration. A full report on the state of the building and the various possible
options was produced in 1992 [exterior pictures on right].
In the event, the agreed course of action was to
remove the Victorian additions, restoring something of the Georgian
integrity, and recreating a family home. This
was made possible with grant aid from English Heritage, and
the development by Blashfield and Peto of a block of flats outside the
Rectory on Cannon Street Road. A particular issue was
whether to retain a separate top-floor flat (with no private access) or
to remodel the basement (where independent access was possible), and
the latter course prevailed, with the flat separated from the parsonage
and becoming a diocesan responsibility. So, after temporary relocation
during the
building works, until her death in 2011 Edith Wyeth remained resident in
the building to keep
the Rector in order - but three floors lower down!Then and now...
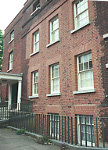
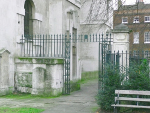
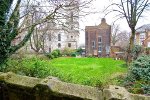


 Here are pictures of the Rectory today, from the west, east (through the gate) and north (showing the garden), and 'before and after' sketches showing the effect of the removal of the Victorian additions.
Here are pictures of the Rectory today, from the west, east (through the gate) and north (showing the garden), and 'before and after' sketches showing the effect of the removal of the Victorian additions.
Fact
and fiction
 In Evelyn Waugh's 1938 novel Scoop,
the socialite Mrs Algernon Stitch persuades Lord Copper, owner of The Daily Beast, to appoint her
novelist friend John Courtenay Boot as war
correspondent to Ishmaelia. Unfortunately it is his cousin William
Boot, an inept nature correspondent, who gets sent by mistake. Mrs
Stitch owned a black Austin Seven which she habitually drove on the
pavement rather than the road, to avoid the traffic. On one occasion
she drove it down the stairs of the gents' public lavatory in Sloane
Street. We learn less
about her husband, a cabinet minister (whose character, it is said, was
based on the diplomat and politician Duff Cooper). The point of
mentioning the Stitches is that Waugh says they lived in a superb creation by Nicholas
Hawksmoor - as do the Rectors of St George-in-the-East! (Christ Church Spitalfields also has a fine - indeed larger - Hawksmoor Rectory.)
In Evelyn Waugh's 1938 novel Scoop,
the socialite Mrs Algernon Stitch persuades Lord Copper, owner of The Daily Beast, to appoint her
novelist friend John Courtenay Boot as war
correspondent to Ishmaelia. Unfortunately it is his cousin William
Boot, an inept nature correspondent, who gets sent by mistake. Mrs
Stitch owned a black Austin Seven which she habitually drove on the
pavement rather than the road, to avoid the traffic. On one occasion
she drove it down the stairs of the gents' public lavatory in Sloane
Street. We learn less
about her husband, a cabinet minister (whose character, it is said, was
based on the diplomat and politician Duff Cooper). The point of
mentioning the Stitches is that Waugh says they lived in a superb creation by Nicholas
Hawksmoor - as do the Rectors of St George-in-the-East! (Christ Church Spitalfields also has a fine - indeed larger - Hawksmoor Rectory.) Back to Church & Churchyard | Back to History | Back to Clergy 1900-