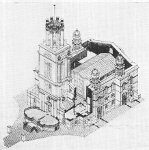|
New Structure within
Burnt-out Shell
 FROM OUR ARCHITECTURAL
CORRESPONDENT FROM OUR ARCHITECTURAL
CORRESPONDENT
St.
George's-in-the-East, Stepney, one of the grandest of all
eighteenth-century churches and Hawksmoor's masterpiece, has been a
burnt-out shell since it was struck by a bomb in May, 1941. Its
exterior walls, its high square tower, in which Hawksmoor's forceful
handling of simple geometrical elements is brought out to the full,
and its four staircase turrets were very substantially built and
remain largely intact, and this has made possible an unusually
ingenious scheme of restoration devised by Mr. Arthur Bailey, which
has now received the necessary approvals.
Building work will
begin very shortly. The scheme involves the provision within the
walls of the gutted church, not only of a new and smaller church, but
of a quantity of social and residential accommodation amounting
almost to a small village, grouped round an open court, leaving the
Hawksmoor exterior unchanged.
The church was designed
(as one of a group initiated by Queen Anne's Commission) in 1715, and
the parish of St. George's has undergone many changes since its
boundaries were defined at that time. Instead of being a residential
area it is now industrial in character, with the addition of recent
high-density local authority housing, lived in by people of many
nationalities and denominations. The parish needs to seat only about
450 people, as against the1,400 there was room for in Hawksmoor's
church.
REASONS FOR DECISION
To have restored the
interior, with its vast spaces in the shape of a Greek cross, would
therefore have been unrealistic, especially since war damage payments
would not have allowed reinstatement of the eighteenth-century
galleries. The small modern congregation would have found itself in a
bare barn-like interior altogether lacking in atmosphere. Hence the
decision to construct a smaller church within the walls of the old.
The London County
Council moreover has plans for redeveloping the surrounding area (at
present in a distressingly seedy condition) which will involve the
demolition of the existing parish hall as well as some living
quarters used by church workers. These, too, will be replaced by new
accommodation within the walls of the old church, together with a
new, future rectory.
When Mr. Bailey's plans
are carried out the main west door, approached by way of a double
flight of external stairs, will lead beneath the tower into an open
court at the same level as the original church floor. The new church
will be reached by crossing this court, and it will have a large west
window looking into the court, designed to maintain the scale of the
new interior in relation to the exiting tower and walling. There will
be a vista through the entrance tower and new west window to the
altar of the new church, which will be contained in Hawksmoor's
apsidal east end.
OPEN COURTYARD
The only substantial
external change is the absence of any roof over the courtyard. But as
it happens, the low-pitched roof, concealed by pediments at either
end, was hardly visible, and except from the air the change will not
be apparent to the eye. The original windows remain (though some of
the upper ones will now be blocked), and where new windows are needed
they will look on to small light wells contrived within the main
structure. The courtyard is designed for us, on occasion, for
open-air services.
The place of the
galleries and vestries is taken by a five-room flat (the future
rectory) and three two-room flats for church workers, and at a lower
level, within the existing walls of the crypt, are a large and a
small parish hall, with their own kitchen, lavatories, and
dressing-rooms. These new parish halls, so closely grouped with the
church and the church residences, will furnish an invaluable social
centre in a district whose social problems have lately been the
subject of much concern.
A very satisfactory
aspect of this ingenious adaptation is the way the four staircase
turrets, important elements in the external architectural
composition, provide independent private entrances to the new
residential accommodation. Separate access to the parish halls is
obtainable through existing opening on the north and south fronts.
The rectory can be entered from the courtyard as well as by its
staircase turret.
Each element in the new
group of buildings within the original perimeter walls can thus be
used independently or together as required, and there is a direct
connexion between the church and the halls so that the latter can be
used for an overflow congregation. The effect of the adaptation will
be to reduce the cubic capacity of the church to one-third of that of
the old one, the seating capacity to two-fifths and the floor area
from 7,000 sq. ft. to 4,250 sq. ft.
|


 Ingenious Restoration of St George-in-the-East
Ingenious Restoration of St George-in-the-East