The
Rebuilding of St George-in-the-East
from The Story of St
George-in-the-East, The Rev A.M. Solomon (1965)
[see also his 1986 retrospect here, and a 1959 press report about the project here]
On the eve of the
Second World War a bird's-eye view of the surrounding parishes from the
top of the tower of St. George's would have revealed narrow, dirty
streets; unventilated courtyards; houses huddled together in unplanned
chaos, most without proper sanitary conditions, many in bad repair;
factories; warehouses; workshops scattered indiscriminately; very few
open spaces. Children's playgrounds were the streets. Towards Aldgate
lived people of many races, colours and religions. Down by the river
were the docks where there was much wealth and, until the war, so much
casual labour. To the east stood houses, blocks of flats, cinemas,
markets, tiny roofs and chimneys fading into the distance. To this part
of London, as to many others, came the blitz. The crypt of St. George's
became a shelter.
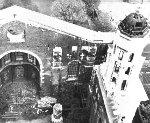
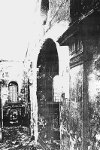
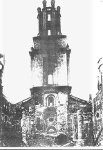
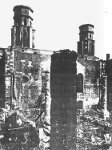

Under
wartime conditions six
parishes in Stepney had been grouped together. Before Easter 1941 the
services at St. George's were being taken by the clergy of Christ
Church, Watney Street. On April 16th of that year Christ Church and its
Vicarage were destroyed by a landmine. In May St. George's was gutted
by incendiaries. The only buildings left were St. George's Rectory and
the Mission House. So the staff of Christ Church moved in. The parishes
of Christ Church, St. George-in-the-East and St. John's, Golding
Street, had all to be served by one staff and from St. George's
Rectory. An altar was immediately set up in the largest room. After
many months the congregation outgrew the room. For eighteen months the
Church moved into the Mission Hall and set up and took down its altar
over the week-end. All Christmas services during 1942 and the Easter
services of 1943 were held there. On the Sunday before Christmas 1943
the Bishop of Stepney opened and blessed the prefabricated Church of
"St. George-in-the-Ruins", a small, new Church which brought relief to
the hard pressed congregation, for it meant that they had a Vestry,
morning Chapel for daily services and a High Altar all in one building
again.
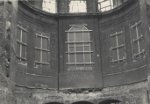
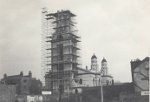
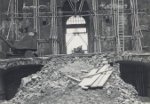
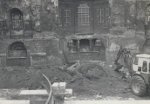
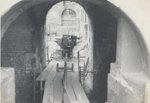
For
seventeen years St.
George-in-the-Ruins performed the function of a parish church while the
re-marking of parochial boundaries established the present grouping of
the three parishes under one - "St. George-in-the-East with Christ
Church and St. John".
In
August 1960 the ingenious
plan of Arthur Bailey began to take shape. To have restored the
interior, with its vast spaces, in the shape of a Greek cross, would
have been impractical because war damage payments would not have
allowed the reinstatement of the 18th Century galleries. The London
County Council plans for development in the area involved the
demolition of the Mission and Parish Hall. Accordingly it was decided
to remove the coffins in the fifty-nine vaults to Brookwood Cemetery,
take down the prefabricated Chapel and break down the vaults, leaving
the tower and the original walls of the gutted Church. Within this
shell was planned the construction of an adequate parish hall under a
smaller Church with a clear west window of full length, separated from
the tower by a courtyard. In the four corners of the building the extra
space, provided by the arms of the Greek-cross pattern, envisaged
comfortable flats for the staff of the Church, one five-roomed, one
three-roomed and two two-roomed. In January 1960 the congregation had
moved into the upper room on the first floor of the Mission. A Chapel,
which was to bring blessings of all descriptions to many who gathered
round the altar, became our spiritual home for nearly four
years.
[Fr Solomon's niece Ros adds this note about the upper room chapel:
My fiancé Ron and I worshipped at St George's even though living in the
London suburbs. We helped to run the youth club, and I ran the
Brownies, until we moved out of London in 1964. When we were due to be
married in February 1960, the Upper Room had just been opened as a
church, and my uncle had it licensed for weddings so that we could be
married there. Many other weddings also took place there. After
the new rebuilt church was dedicated, my uncle held a service of
rededication for all who had been married in the Upper Room – I think
about half of the couples were present, and it was a joyous
occasion. We even had a “reception” in the crypt, complete with a
cake!]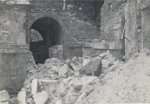
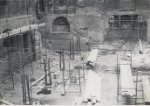
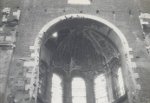
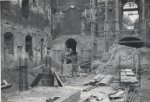
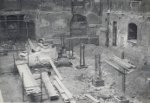
Meanwhile
"the tea-house of
the August moon" was first erected by the builders; then one morning a
large mechanical scoop backed up a ramp, under the tower and into the
excavation site; a monorail truck chugged busily in and out every three
minutes and 2,500 cubic yards of brick and concrete rubble disappeared
down Cannon Street Road by April 1961. The District Surveyor came and
pronounced the laying of new mains and drains satisfactory, together
with the foundations of the sixteen new columns on bases of concrete
plinths four foot square. By November 1961 the lantern was completely
repaired and the flag mast erected. In June 1962 there was a bit of
excitement. Whilst repairing the stonework, some personal marks of the
stonemasons engaged in the original construction came to light. "The
best example of these 'banker' marks is on the keystone of the external
arch at belfry level on the west face of the tower. On the north-west
turret on the topmost ring of stones directly below the wooden dome six
different kinds of marks on the sixteen stones are the family marks of
the masons.
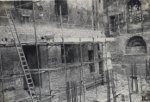
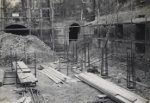
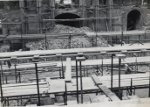
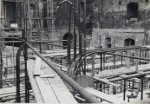
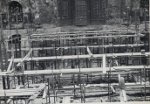
As
far as it is possible to
ascertain there were three generations of one family employed on this
part of the construction. When a man started as a stonemason it was
usual for him to adopt some form of identification mark for his own
use. His son, on entering the craft would then adapt this mark in some
simple way to maintain his own individual identity, yet at the same
time, show that he was a member of the same family and in due course
his son would modify the family mark yet again". So wrote Mr. Alan May,
the Clerk of Works in the "Highway" (July 1962). The most interesting
mark was made by "William x Edgeley" who was not up in Roman numerals
and had three tries before he got the date right. We also discovered
that Thomas Owen was ye First Bell Ringer and Grave Digger of
this Parish.
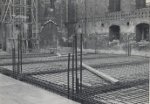
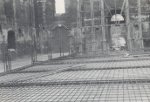
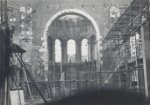
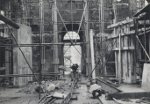
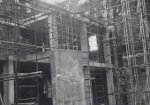
Having
got the roof of the new Church on, the Surveyor condemned the east
gable which was originally thought to be only superficially in need of
repair. With ultra caution vast stones were lowered on to the new
floor; the arch was stripped and rebuilt from the piers upwards. This
was the first major upset of the time schedule. By February 1963 the
gable and the copper roof to the nave was complete, despite the bitter
cold which had suspended much of the work. By May the decoration of the
Parish Hall was nearing completion and by July the four turret domes
looked resplendent in lead with their copper finials, two of which are
renovated originals. The new eastern face of the tower was emerging
from scaffolding and we began to appreciate the beauty of Arthur
Bailey's restoration. By the time the mosaics were repaired and washed
with a solution of spirits of salts and the apse ceiling was assembled
in its five panels, the new atmosphere of the resurrected Church of St.
George-in-the-East was beginning to instil awe and reverence among
visitors and the congregation.
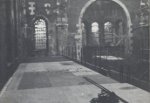
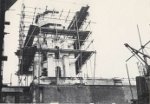
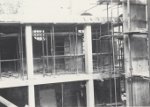
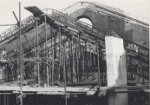
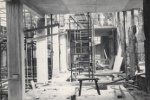
Very
soon
the staff quarters were occupied and the Parish Hall became the scene
of the Christmas Bazaar on December 14th. On December 22nd, the Sunday
before Christmas and twenty years (to the day) after the Bishop of
Stepney had blessed St. George-in-the-Ruins, the Church in the Upper
Room moved into its new home on the stage of the Parish Hall, now
wonderfully equipped, adaptable and convenient. Christmas 1963 was a
joyful and stimulating season with the spirit of Thanksgiving amply
expressed in Word and Sacrament and Christian fellowship.
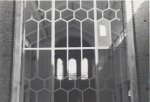
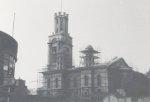
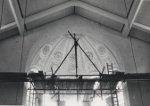
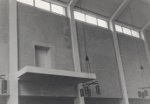

And
so to April 26th - the date of the
Re-dedication.
God's
House is now completely
restored. The utmost thought and care have been devotedly lavished on
its construction. Within its walls family life, social service, the
cultivation of talent and the practice of prayer - in fact Worship in
all its forms will be expressed. It is ready for the new Stepney
growing out of the ruins to value and care for it. It also has a wider
appeal beyond the parochial boundary.
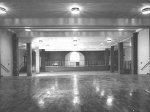 Already
the Hall is in great
demand. It has the natural assets of theatre and concert hall; here
theatre can be performed formally, in the round and by using the
gallery as stage, with an eastern atmosphere or in the mood of the
mystery plays against a setting of fascinating arches and inner shapes
of the vaulted ceiling beyond.
Already
the Hall is in great
demand. It has the natural assets of theatre and concert hall; here
theatre can be performed formally, in the round and by using the
gallery as stage, with an eastern atmosphere or in the mood of the
mystery plays against a setting of fascinating arches and inner shapes
of the vaulted ceiling beyond.
The
London Philharmonic
Orchestra, under the conductorship of Jascha Horenstein, used the well
of the Hall for rehearsal early in March and booked five dates.
The
Education Authorities are
planning to use the hall for drama and music on festival occasions for
young and old. The London Federation of Boys Clubs has come to regard
the hall and stage as their home for theatre and arts and crafts. West
End theatre producers find excellent facilities for rehearsal here too.
Arts and Crafts examinations are assessed and Exhibitions staged.
Amateur sporting occasions are held. The local young and old are
learning to play musical instruments within the walls of St. George's.
It
is developing as an Arts
Centre. Monthly recitals of music are held during the winter season.
Religious drama naturally finds a place.
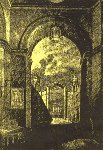 The
visitor to Hawksmoor's
historic building is greeted by a vista upon entering the drive. The
eye travels up the drive, across the rotunda, through the portico,
across the courtyard, through the west window to the altar standing
well forward and resplendent against the apse, restored as of old, with
the muted tones of the mosaic panels and the crowning glory of the
ceiling. [drawing by J.D. Harvey, left]
The
visitor to Hawksmoor's
historic building is greeted by a vista upon entering the drive. The
eye travels up the drive, across the rotunda, through the portico,
across the courtyard, through the west window to the altar standing
well forward and resplendent against the apse, restored as of old, with
the muted tones of the mosaic panels and the crowning glory of the
ceiling. [drawing by J.D. Harvey, left]
The glory of this latter house shall be greater than of the
former
and in this place will I give peace, saith the Lord of Hosts.
Haggai 2.9
Homepage | About Us | Services & Events
| Church &
Churchyard |
History
Newsletters & Sermons | Contacts,
Links & Registers | Giving | Picture
Gallery |
Site Map
















 Already
the Hall is in great
demand. It has the natural assets of theatre and concert hall; here
theatre can be performed formally, in the round and by using the
gallery as stage, with an eastern atmosphere or in the mood of the
mystery plays against a setting of fascinating arches and inner shapes
of the vaulted ceiling beyond.
Already
the Hall is in great
demand. It has the natural assets of theatre and concert hall; here
theatre can be performed formally, in the round and by using the
gallery as stage, with an eastern atmosphere or in the mood of the
mystery plays against a setting of fascinating arches and inner shapes
of the vaulted ceiling beyond. The
visitor to Hawksmoor's
historic building is greeted by a vista upon entering the drive. The
eye travels up the drive, across the rotunda, through the portico,
across the courtyard, through the west window to the altar standing
well forward and resplendent against the apse, restored as of old, with
the muted tones of the mosaic panels and the crowning glory of the
ceiling. [drawing by J.D. Harvey, left]
The
visitor to Hawksmoor's
historic building is greeted by a vista upon entering the drive. The
eye travels up the drive, across the rotunda, through the portico,
across the courtyard, through the west window to the altar standing
well forward and resplendent against the apse, restored as of old, with
the muted tones of the mosaic panels and the crowning glory of the
ceiling. [drawing by J.D. Harvey, left]