

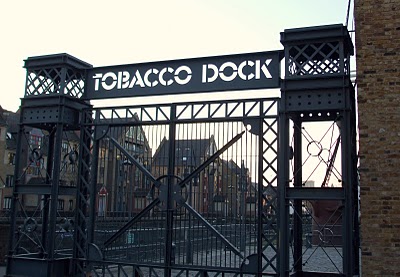 Tobacco Dock (and other specialist warehouses)
Tobacco Dock (and other specialist warehouses)
When
the docks were built, they fell between the parishes of St
George-in-the-East and St John Wapping, but were then included within
the new parishes of St Paul Dock Street (now part of this parish) and
St Peter London Dock (one of our 'daughter churches' and now
joined with St John Wapping, whose church has gone). The current
boundary now runs along East
Smithfield and Pennington Street, so that almost all the former docks
area falls within St Peter's parish, apart from some buildings along
The Highway and the vacant lot north of Tobacco Dock.
See HERE for details of wool warehouses in the parish.
London and St Katharine's Docks
| ...black with coal, blue with indigo, brown with hides, white with
flour; stained with purple wine – or brown with tobacco!... chapter 3, 'The Docks', in Blanchard Jerrold London - A Pilgrimage, with famous illustrations by Gustave Doré (1872) - republished with an introduction by Peter Ackroyd, Anthem Press 2005 |
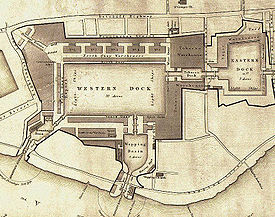 The tobacco warehouses formed part of the massive London Docks
complex,
begun on the marshes of Wapping in 1801 and opened for business four
years later; the Scot John Rennie was the chief engineer. The initial cost
was £4m. The massive wall alone, enclosing over 70 acres of buildings,
quays and jetties, cost £65,000 - defence was a key factor, because
piracy was rampant. In 1800 professional bandits such as the River
Pirates, the Light Horsemen,
the Heavy Horseman and the Mudlarks, each with their own techniques and
working with the connivance of corrupt crews, stole £800,000 of
goods from the open river. The
western dock covered 20 acres
of water, the eastern dock 7 acres, and between them was a dedicated
1-acre tobacco dock. There were two entrances from the Thames, at
Wapping Old Stairs and (less used) Hermitage. To this was added
Shadwell Dock in 1831, with an additional eastern entrance from the
Thames, increasing the overall area of the Docks to over 90 acres. [1831 map of the original site by Henry Palmer]
The tobacco warehouses formed part of the massive London Docks
complex,
begun on the marshes of Wapping in 1801 and opened for business four
years later; the Scot John Rennie was the chief engineer. The initial cost
was £4m. The massive wall alone, enclosing over 70 acres of buildings,
quays and jetties, cost £65,000 - defence was a key factor, because
piracy was rampant. In 1800 professional bandits such as the River
Pirates, the Light Horsemen,
the Heavy Horseman and the Mudlarks, each with their own techniques and
working with the connivance of corrupt crews, stole £800,000 of
goods from the open river. The
western dock covered 20 acres
of water, the eastern dock 7 acres, and between them was a dedicated
1-acre tobacco dock. There were two entrances from the Thames, at
Wapping Old Stairs and (less used) Hermitage. To this was added
Shadwell Dock in 1831, with an additional eastern entrance from the
Thames, increasing the overall area of the Docks to over 90 acres. [1831 map of the original site by Henry Palmer]
St
Katharine's Docks, a 24-acre site between the Tower and London Docks,
was begun in 1824 (with Thomas Telford as the chief engineer) and opened in 1828, at a cost of over £2m. This
involved the 'happy' removal (as one contemporary commentator put it)
of the old Hospital and Collegiate Church of St. Katharine, and 1250
slum houses accommodating 12,000 people. However, this had the distinctly
unhappy consequence of breaking the link between the royal foundation
of St Katharine's and the East End, first established by Queen
Matilda in 1147 – together with considerable charitable endowments,
which were only partly compensated for by new arrangements. The
foundation moved to Regent's Park and became a middle-class
almshouse. Later in the 19th century local clergy pressed for the
return of the foundation and its funds to the East End, but this did
not come about until after the Second World War when the Royal
Foundation of St Katharine's was re-established on the blitzed site of St James Ratcliff
church and vicarage (with the approval of Queen Mary, the Patron at that time), with FR GROSER, formerly Rector of this
parish, as its first Master. The story is told in more detail here.
St
Katharine's Dock was never a huge commercial success, and it merged
with the London Docks, with joint offices in Leadenhall Street in
1866. (The main entrance to the original 1805 Customs & Excise
offices, and part of the main dock wall, can still be seen on the
corner of West Smithfield and Thomas More Street.) See here
for a sequence of 19th century accounts of London and St Katharine's
Docks, complete with facts and figures and a wealth of other detail.
Having been heavily bombed, St Katharine's Dock was the first part of
the area to be redeveloped for housing and leisure - the site was sold
to the Greater London Council for £1.7m and Taylor Woodrow won the
contract for the work. See the foot of this page for details of Ivory House, one of the few
original buildings.
Importing tobacco
Tobacco was introduced from the new colony of Virginia in the early
17th century and became popular, for smoking, chewing and sniffing
(snuff). Successive governments were keen to raise revenue from it, and
by the early 19th century the duty paid ran into millions. It was
shipped from America in 350-ton vessels, packed into large hogsheads of 1,200lb
each, and stored in bonded warehouses until the duty was paid.
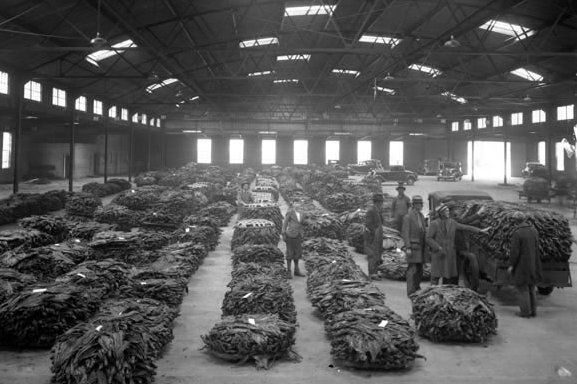 The
Great Tobacco Warehouse (later known as the Queen's Warehouse) off
Pennington Street, at the centre of the London Docks complex, was built
between 1811-14, designed
by David Asher Alexander,
architect and surveyor to Trinity House. (Alexander also designed the
houses at Wapping Pierhead, and further afield Dartmoor Prison - where
his applied his experience in creating a fortress site - and the
Old Light at Lundy.) He
used the latest technology to create an elegant series of parallel
glazed roofs with timber queen-post trusses, supported every 54' by
slender cast iron columns with two scarf joints in each tie member.
Cast iron raking struts (bent to follow compression forces - another
innovative feature) supported every other roof truss and and at right
angles Y-form struts carried the timber bolster of the roof's continuous
valley gutter, with a hollow column acting as a rainwater pipe in each
third bay.
The
Great Tobacco Warehouse (later known as the Queen's Warehouse) off
Pennington Street, at the centre of the London Docks complex, was built
between 1811-14, designed
by David Asher Alexander,
architect and surveyor to Trinity House. (Alexander also designed the
houses at Wapping Pierhead, and further afield Dartmoor Prison - where
his applied his experience in creating a fortress site - and the
Old Light at Lundy.) He
used the latest technology to create an elegant series of parallel
glazed roofs with timber queen-post trusses, supported every 54' by
slender cast iron columns with two scarf joints in each tie member.
Cast iron raking struts (bent to follow compression forces - another
innovative feature) supported every other roof truss and and at right
angles Y-form struts carried the timber bolster of the roof's continuous
valley gutter, with a hollow column acting as a rainwater pipe in each
third bay.
The
tobacco warehouses were immense,
covering nearly 5 acres (21,000 square metres) and capable of storing
24,000 hogsheads, with a value of £4.8m in the 1840s. The main
warehouse was 762' long and 160' wide, equally divided by a partition
wall with double iron doors. A smaller warehouse, for fine tobacco,
was 250' by 200', and there was a cigar floor, capable of holding 1500
chests. A massive exterior brick wall (still standing) defended the
site. The
hogsheads were piled two high in long ranges intersected by passages
and alleys,
with spaces between for Customs officers, who managed its operations:
the premises were rented by the government, at £14,000 a year [typical tobacco warehouse pictured above].
The Queen's Pipe
| Near the north-east corner of the Queen's Warehouse, a guide-post, inscribed 'To the Kiln', directs you to 'the Queen's Pipe', or chimney of the furnace; on the door of the latter and of the room are painted the crown-royal and VR. In this kiln are burnt all such goods as do not fetch the amount of their duties and the Customs' charges: tea, having once set the chimney of the kiln on fire, is rarely burnt; and the wine and spirits are emptied into the Docks. The huge mass of fire in the furnace is fed night and day with condemned goods: on one occasion, 900 Austrian mutton-hams were burnt; on another, 45,000 pairs of French gloves; and silks and satins, tobacco and cigars, are here consumed in vast quantities: the ashes being sold by the ton as manure, for killing insects, and to soap-boilers and chemical manufacturers. Nails and other pieces of iron, sifted from the ashes, are prized for their toughness in making gun-barrels; gold and silver, the remains of plate, watches, and jewellery thrown into the furnace, are also found in the ashes. |
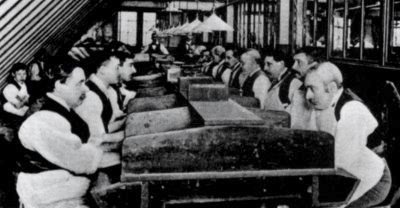 Cigar making
Cigar making
Cigar makers [pictured right] – many of whom were Dutch – worked from 8am to
7pm, or with overtime up to 11pm, with half an hour for lunch and a
half day on Saturday; they earned between 4/- and 14/- a week. They
worked speedily, spreading a leaf of tobacco and making gashes in it,
then taking fragments of tobacco leaf and rolling it up, cutting it
against a guide to a given length and finally taking a narrow strip of
leaf, rolling the cigar into a spiral and twisting it at one end.
In
the 1860s, before the arrival of Polish and other Eastern European Jews
who worked in the the rag trade, the tobacco industry was the chief
employer of Jewish immigrants in the East End. See Israel Sangwill's 1892 novel Children of the Ghetto (p14) for a description of the 'Dutch Tenters' (the district in Spitalfields where most Dutch Jewry lived).
Wines & Spirits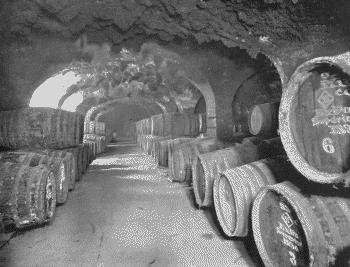 The vaults beneath, with chamfered granite columns under finely-executed brick groins, connected with a 20 acre
'subterranean city' for the storage of wines and spirits, where they could mature at a stable temperature of 60° – so the
pungent aroma of tobacco was mixed with that of wine. There was storage
for 8m gallons of wine. On 30 June1849 the Dock contained 14,783 pipes
of port; 13,107 hogsheads of sherry; 64 pipes of French wine; 796 pipes
of Cap wine; 7607 cases of wine, containing 19,140 dozen; 10,113
hogsheads of brandy; and 3642 pipes of rum. The London Dock Company
issued permits to visit the vaults (ladies are not admitted after 1pm),
and wine merchants provided visitors with 'tasting orders' to sample
wines and spirits.
The vaults beneath, with chamfered granite columns under finely-executed brick groins, connected with a 20 acre
'subterranean city' for the storage of wines and spirits, where they could mature at a stable temperature of 60° – so the
pungent aroma of tobacco was mixed with that of wine. There was storage
for 8m gallons of wine. On 30 June1849 the Dock contained 14,783 pipes
of port; 13,107 hogsheads of sherry; 64 pipes of French wine; 796 pipes
of Cap wine; 7607 cases of wine, containing 19,140 dozen; 10,113
hogsheads of brandy; and 3642 pipes of rum. The London Dock Company
issued permits to visit the vaults (ladies are not admitted after 1pm),
and wine merchants provided visitors with 'tasting orders' to sample
wines and spirits.
Only four acres of these vaults survive.
Later,
from the 1860s, the ground floor of the warehouse was predominantly
used for wool, furs and skins – hence the name 'Skin Floor' – and cork
and molasses.
The Covent Garden of the East End?
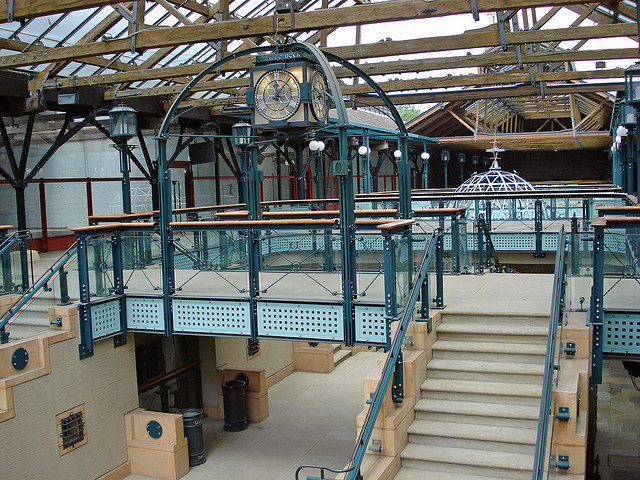
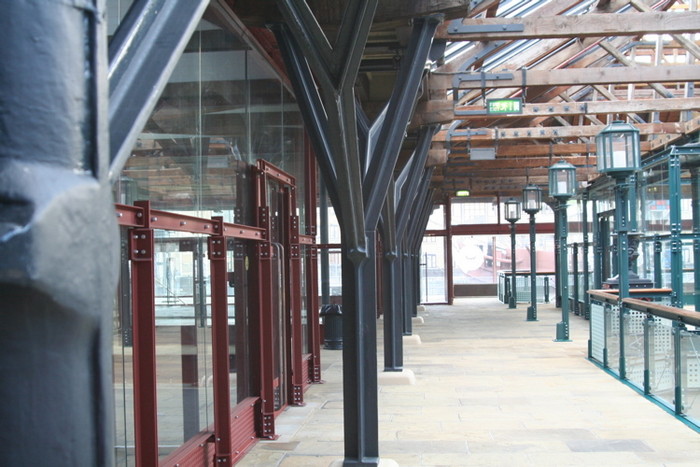 In
1969 the Docks finally closed to shipping and the land became
derelict. By the 1980s only the Skin Floor warehouse, with six bays
totalling 80,000 square feet – two-fifths of
the original tobacco complex – was standing; it was a Grade 1 listed
building. In consort with the London Docklands Development Corporation
who owned the site, Brian Jackson and Lawrie Cohen conceived a shopping
centre with specialist outlets as well as high
street names, and other tourist attractions, to rival Covent Garden
(and three times its size, with 160,000 square feet of lettable
accomodation for 50+ tenants). It was hoped that this would attract
wealthy people to
live and shop in the area, and create 800 jobs, 75% of which might go
to local people. The architect was the postmodernist (now Sir) Terry Farrell,
and the engineer Ove Arup. Honouring the engineering achievement of
the past, they
carefully restored what remained of the original structure (dismantling
a whole bay on the west side and re-erecting it on the east, to
preserve it) and within it created unapologetically contemporary
walkways with
glass, steel and cast-iron façades for the shops. Fire regulations,
requiring one hour's fire resistance, presented a difficulty with the
timberwork of the roof: Farrell resisted thick mastic fire-retarding paint
because it would have blurred the sections, and a thin intumescent
film, carefully monitored and maintained, was eventually agreed: see
further David Pearce Conservation Today (Routledge 1989). The total cost was reported
as £47m, though some claim it was less.
In
1969 the Docks finally closed to shipping and the land became
derelict. By the 1980s only the Skin Floor warehouse, with six bays
totalling 80,000 square feet – two-fifths of
the original tobacco complex – was standing; it was a Grade 1 listed
building. In consort with the London Docklands Development Corporation
who owned the site, Brian Jackson and Lawrie Cohen conceived a shopping
centre with specialist outlets as well as high
street names, and other tourist attractions, to rival Covent Garden
(and three times its size, with 160,000 square feet of lettable
accomodation for 50+ tenants). It was hoped that this would attract
wealthy people to
live and shop in the area, and create 800 jobs, 75% of which might go
to local people. The architect was the postmodernist (now Sir) Terry Farrell,
and the engineer Ove Arup. Honouring the engineering achievement of
the past, they
carefully restored what remained of the original structure (dismantling
a whole bay on the west side and re-erecting it on the east, to
preserve it) and within it created unapologetically contemporary
walkways with
glass, steel and cast-iron façades for the shops. Fire regulations,
requiring one hour's fire resistance, presented a difficulty with the
timberwork of the roof: Farrell resisted thick mastic fire-retarding paint
because it would have blurred the sections, and a thin intumescent
film, carefully monitored and maintained, was eventually agreed: see
further David Pearce Conservation Today (Routledge 1989). The total cost was reported
as £47m, though some claim it was less.
The new-look Tobacco Dock opened in 1989 – an inauspicious time, as
recession was soon to bite. Within a year of opening some shops were
closing down because they had too little business and rents were too
high. By the middle of the decade all the chain stores had gone. The
dream had failed: the area was not a recognised tourist or retail
venue, and PUBLIC TRANSPORT connections were inadequate (they
have now improved since the East London Line became part of London
Overground): see further C.M. Hall & S. Page The Geography
of Tourism and Recreation (Routledge 1999). The development went into receivership, leaving only one outlet, the
Frank & Stein sandwich shop, which continued to serve the lunchtime
trade. But the site is still maintained, with cleaners, security staff
and (it is said) even a kestrel to chase away pigeons.
The Rough Guide to London describes the development as 'kitsch', and comments tartly The locals would probably prefer another superstore, while the rest of London wouldn't dream of coming out here.
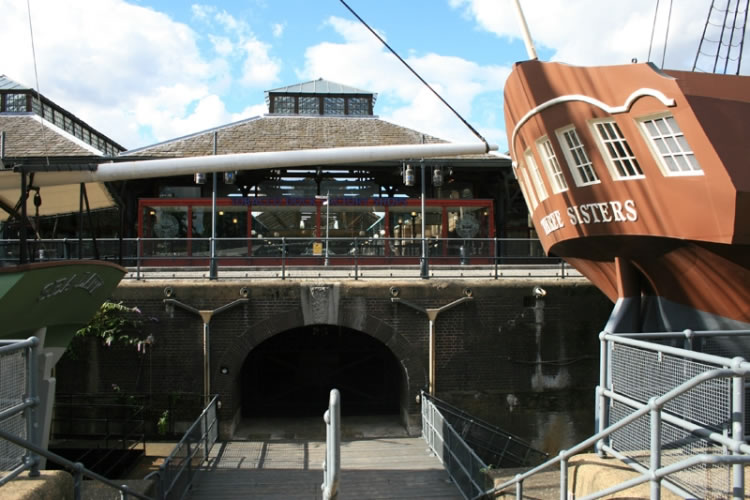
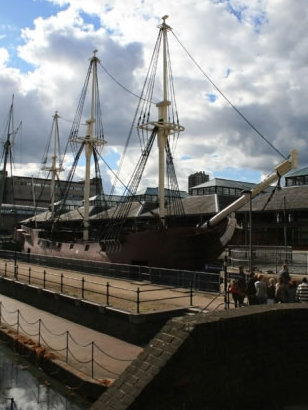 Two replica ships are moored on the ornamental canal (all that is left
of the dock basin). The Three Sisters is a copy of a 330
ton ship built at Blackwall Yard in 1788, which traded until 1854, taking manufactured goods
to the East & West Indies and returned with tobacco & spices. The Sea Lark is a copy of an 18th century American built schooner,
which ran the blockade and was captured by the Admiralty during the Anglo-American War in
1812-14. When open, the former told the story of piracy and the latter showcased Robert Louis Stevenson's Kidnapped.
Two replica ships are moored on the ornamental canal (all that is left
of the dock basin). The Three Sisters is a copy of a 330
ton ship built at Blackwall Yard in 1788, which traded until 1854, taking manufactured goods
to the East & West Indies and returned with tobacco & spices. The Sea Lark is a copy of an 18th century American built schooner,
which ran the blockade and was captured by the Admiralty during the Anglo-American War in
1812-14. When open, the former told the story of piracy and the latter showcased Robert Louis Stevenson's Kidnapped.
In
1996 consent was given to Smith Lance Larcade & Bechtol to create a
cinema multiplex and car park on the adjacent lot, between Tobacco Dock
and The Highway, and in 1998 consent was acquired to link this to Tobacco Dock by a
footbridge. In 1999 consent was refused to SDLB for a seven-storey
shopping development, and in this year the site was acquired by Messila
House, the UK representative agency of the Kuwaiti Commercial Real
Estate Centre (established in 1973 by the late Mubarak Abdul Aziz al
Hassawi); permission for similar scheme was again refused in 2007.
Meanwhile, In 2003 English Heritage placed this listed building on
their Heritage at Risk register. Concern had mounted, both on heritage and regeneration
grounds, that this important structure was left idle. LAP4 (the Local Area
Partnership for this area) has continued to press for a viable scheme that will bring benefit to the area. As a
temporary expedient, the vacant lot on The Highway has recently become
a car park for Shadwell stations. In late 2010 fresh proposals for a hotel were put forward for public consultation.
Temporary uses
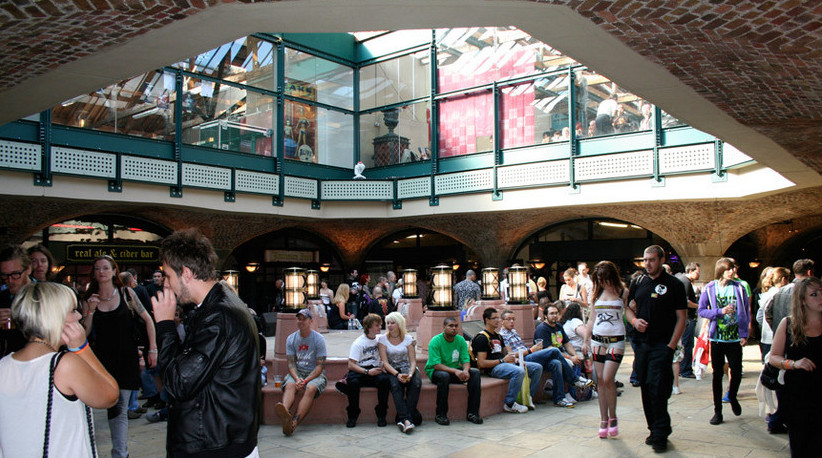 |
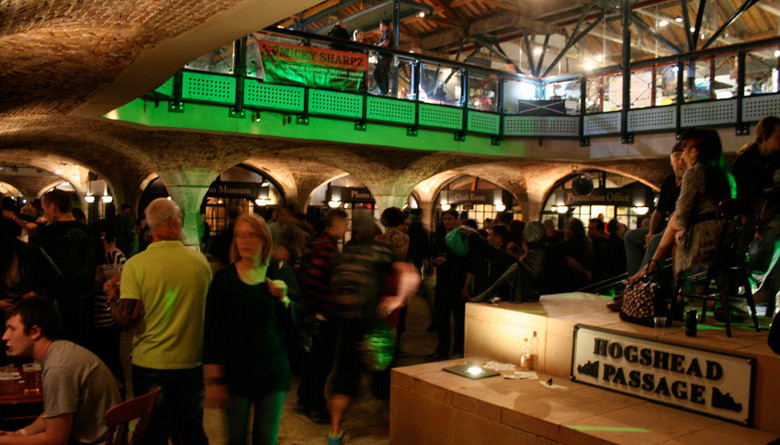 |
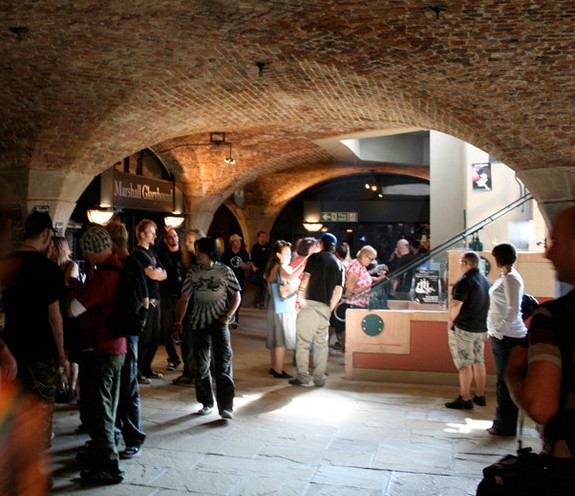 |
 |
The
building is occasionally used for corporate events, such as the
Vodafone and ABN AMRO annual staff party in 2005, and various
post-première film parties. In 2004 it was used as the studios of the
Channel 4 reality tv show Shattered. In a slight anachronism, an
episode of the BBC1 drama Ashes to Ashes (set in 1981) was filmed
here. One regular annual event held at Tobacco Dock is the
International London Tattoo Convention
held over a weekend each September, which draws over 20,000 people with a startling range
of body decorations. After three years at the Old Truman Brewery in
Brick Lane, it needed more space and moved here in 2007.
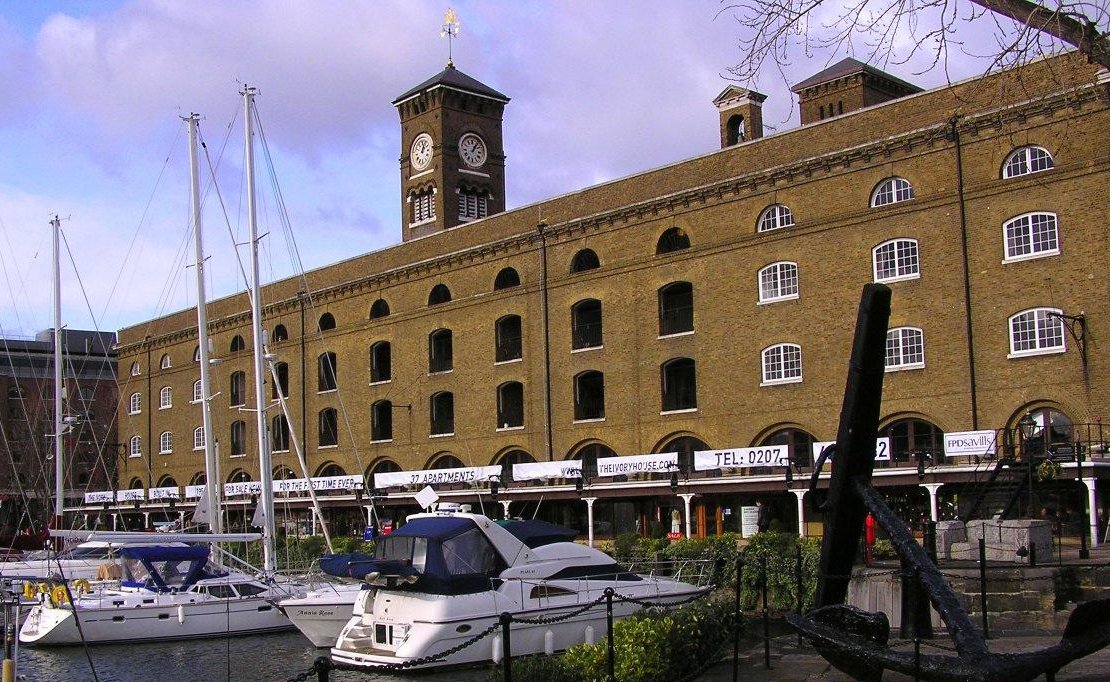
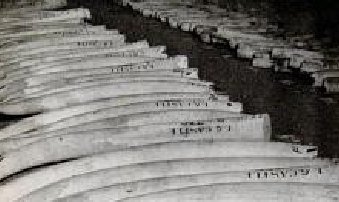 One of the few specialist warehouses to survive the Blitz and later demolitions was Ivory House
at the centre of the St Katharine's site, a fine Italiante building
with a clock tower designed in 1854 by George Aitchison (1792-1861,
father and trainer of a more famous architect son), and now converted
into apartments. Here were brought, in a shameful 'colonial carnage' from Kenya and Tanganyika,
200 tons of elephant, hippopotamus and walrus ivory each year,
sword-fish weapons, and even mammoth tusks from Siberia. Viewing
required a special permit. Port was stored in the cellars of the
building.
One of the few specialist warehouses to survive the Blitz and later demolitions was Ivory House
at the centre of the St Katharine's site, a fine Italiante building
with a clock tower designed in 1854 by George Aitchison (1792-1861,
father and trainer of a more famous architect son), and now converted
into apartments. Here were brought, in a shameful 'colonial carnage' from Kenya and Tanganyika,
200 tons of elephant, hippopotamus and walrus ivory each year,
sword-fish weapons, and even mammoth tusks from Siberia. Viewing
required a special permit. Port was stored in the cellars of the
building.