St George's Estate
The past: Wellclose and Prince's [Swedenborg] Squares
The architectural writer Ian Nairn said in 1966 of
all the things done to London in this century, the soft-spoken
this-is-good-for-you castration of the East End is the saddest ... Embedded in [Cable St] are the hopeless fragments of two once splendid squares,
Wellclose and Swedenborg, built for the shipmasters of Wapping when
London began to move east. Those who could care about the buildings
don’t care about the people, those who care about the people regard the
decrepit buildings rather as John Knox regarded women: unforgivable
blindness. Nobody cares enough, and the whole place will soon be a
memory. He
was referring to the demolition of historic housing in the name of slum
clearance and social progress, on which opinion remains divided. Some
of the 18th century housing in Spitalfields was saved, and has
contributed to the regeneration (and gentrification) of that area; at
the same time, the remaining Georgian houses of Wellclose and Prince's
[remaned Swedenborg in 1938] Squares were totally obliterated to make
way for a new council estate. Why was this, and was it a tragic mistake?
There were certainly attempts to preserve some of the historic buildings in these
squares that had survived the Blitz, and the environment in which they
were set. The borough architect surveyed them after the War, and concluded that many of the houses were in good order excepting for want of attention due to the war, and worthy of preservation on architectural grounds. Some were rehabilitated - for instance, 33-35 Prince's Square, in
1945. The London County Council's 1949 Survey of London produced
measured drawings of some of the houses in the squares, but this was
never published, and their attention turned to bomb-damaged housing in
the West End. The tide was turning, and dangerous structure notices
were served. In March 1959 a memo from the the LCC valuer stated that,
although a number of buildings were listed, the whole area was a
slum. The squares were earmarked for total demolition, and 76 families
were rehoused on compulsory puchase orders (at a cost of £93,000).
There was an air of resignation, and the death blow came in 1961, when
a public enquiry was held and the Minister rejected all objections,
deeming the area past preserving. There is no doubt Fr Joe Williamson's
high-profile campaign, linking vice and poor housing in his parish,
with much emotive photography, was a factor, for good or ill, in the
indiscriminate destruction of the two squares.
Compare
Spitalfields, mentioned above: rather more affluent, and less vice-ridden, and public
momentum got going in time to preserve some of its heritage. It's
interesting to speculate how life in this area might be different had
our two squares been preserved. Prince's Square has gone for good - in Will Palin's words, in 'The Lost Squares of Stepney' (Spitalfields Life December 2012), the area was
simply erased from history. At Wellclose Square, the houses came down
too but the street pattern was retained, creating a strange non-place.
Forty years on, the south side of the square remains empty, and, on the
site of the Old Court House, a sad wasteland stretches down to the busy
Highway beyond. But
there are still sufficient vestiges of the layout of Wellclose
Square (now a conservation area, including Wilton's Music Hall) for
local groups to press for imaginative developments, particularly along
its south side, untouched by the estate, that would recover something
of what has been lost.
The present (1): New Brutalism
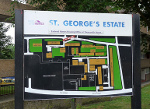
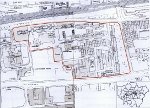

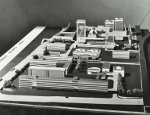 When
the site to the west of the church was cleared, a
new estate was begun by the London County Council and completed by the Greater London Council between 1963
and 1970 [model right 1961]. It has been described as a tough example of the council's post-war 'mixed development' , and more speicifically (in the current Pevsner) a mature example of the principle of mixed development' first adopted in the 1950s, built just before this type of housing went out of favour. This
refers, not to present-day notions of mixed types of ownership
(council-rented / 'affordable' / commercial - this came later), but a pattern, partly
inspired by government policies, of providing social housing with a mix
of low, medium and high rise accommodation, rather than the uniform
deck access blocks of previous generations. See further Judith
Lever Home Sweet Home (Greater London Council 1976).
When
the site to the west of the church was cleared, a
new estate was begun by the London County Council and completed by the Greater London Council between 1963
and 1970 [model right 1961]. It has been described as a tough example of the council's post-war 'mixed development' , and more speicifically (in the current Pevsner) a mature example of the principle of mixed development' first adopted in the 1950s, built just before this type of housing went out of favour. This
refers, not to present-day notions of mixed types of ownership
(council-rented / 'affordable' / commercial - this came later), but a pattern, partly
inspired by government policies, of providing social housing with a mix
of low, medium and high rise accommodation, rather than the uniform
deck access blocks of previous generations. See further Judith
Lever Home Sweet Home (Greater London Council 1976).
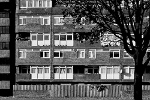
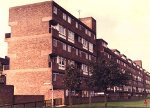 At the St George's estate, this was done in a confident brutalist composition, using
contrasting textures of dark brick, pebbly-faced concrete and white
boarding. It was one of the first London estates to include garaging,
below raised terraces fronting a small park leading down to The Highway.
At the St George's estate, this was done in a confident brutalist composition, using
contrasting textures of dark brick, pebbly-faced concrete and white
boarding. It was one of the first London estates to include garaging,
below raised terraces fronting a small park leading down to The Highway.
- low-rise: the Swedenborg terraces - 16 houses (now mostly freehold), 10 bungalows, and 15 flats in two blocks
- medium-rise: the five-storey maisonette blocks of Betts House (the oldest block on the estate, where Betts Street had formerly been) with 40 flats, Brockmer House on the eastern side of the estate [pictured above, new and now], with 69 flats, and Noble Court, in five blocks with 87 flats (plus 3 more in Hindmarsh Close) along Cable Street
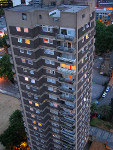
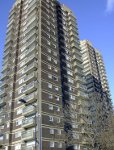
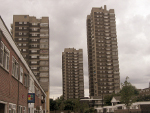 high rise: three tower blocks
were added to complete the estate: Stockholm House (65 flats on 18 storeys - 50m) in 1970, and Hatton House (85 flats on 23 storeys - 66m) in 1972 and Shearsmith House (107 flats on 28 storeys - 83m) in 1972. Shearsmith House [right, day and night] is among Britain's 100 tallest buildings.
high rise: three tower blocks
were added to complete the estate: Stockholm House (65 flats on 18 storeys - 50m) in 1970, and Hatton House (85 flats on 23 storeys - 66m) in 1972 and Shearsmith House (107 flats on 28 storeys - 83m) in 1972. Shearsmith House [right, day and night] is among Britain's 100 tallest buildings.
Shearsmith
House is named for Elizabeth Reynolds, a domestic servant and then
second wife of Richard Shearsmith, a peruke [wig] maker in whose house
at Coldbath Fields, Clerkenwell Emanuel Swedenborg
died. Johann Brockmer was a Moravian at whose house in Salisbury Court
near their Fetter Lane chapel Swedenborg had also stayed. Hatton House
is presumably named for Swedenborg's New Church or 'temple' in Cross
Street, Hatton Garden. Richard Hindmarsh, organiser of this church, gave his name to Hindmarsh Close; Solander Gardens is named for the Swedish botanist Daniel Solander.
The present (2): infill development
In recent years EastendHomes have taken over the management of the estate. Before
Stock Transfer, they gave residents an undertaking that they could fund
essential repair and
refurbishment work, and that 'cross-subsidy' - money raised from any
new homes built on estates - would only be needed to pay for general
environmental
improvements such as lighting and landscaping.
However, the current cross-subsidy scheme, approved in principle by
Tower Hamlets Council in 2008, was in fact designed to fund the ongoing
internal refurbishment programme, as well as
external renovation of the whole site. Free-standing stairwells
between the Noble
Court and Brockmer House blocks were demolished, and at nine
points around the site 193 additional dwellings (54 social rented and
139 market units) have being created by Telford Homes, in nine towers up
to nine storeys high (including one fronting The Highway), plus 4
townhouses and a community centre.
The advantage - apart from financing restoration in a tight economic climate - is
that it will serve to widen the social mix of the estate. The
disadvantage is that
the estate was already densely-populated, and a 40% increase in the number
of housing units will put severe pressure on local infrastructures. Although
consultations were held, many residents feel that they had little
voice in the detail of the process, and that promises were broken.
Further details of the planning application can be seen here, and the St George's Estate Residents Portal provides updates on the work.
Here are some photomontages of what it might look like when all is done
and dusted - from Cable Street looking west (Crown & Dolphin on the
left) and east; from the corner of The Highway and Cannon Street Road
(a new 9-storey block), from the north-western corner of the estate and
internal routes. Many of the blocks have been remaned - confusingly,
and in most cases inappropriately (giving the impression of leafy
suburbs).
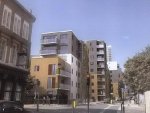
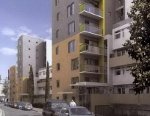





 In
2012 work on constructing the new towers was completed and internal work began. The open
space opposite the main church entrance, pictured right, was turned
into the works yard. (Previously it was in fact accessible neither from Brockmer
House nor from the road.) Although it falls just outside the
Conservation Area, the 2009 report hoped that it could become a public open space, linked to traffic
calming measures in Cannon Street Road. Right is one vision of how it might look, from the new community rooms on the corner of the estate.
In
2012 work on constructing the new towers was completed and internal work began. The open
space opposite the main church entrance, pictured right, was turned
into the works yard. (Previously it was in fact accessible neither from Brockmer
House nor from the road.) Although it falls just outside the
Conservation Area, the 2009 report hoped that it could become a public open space, linked to traffic
calming measures in Cannon Street Road. Right is one vision of how it might look, from the new community rooms on the corner of the estate.
Back
to History page





 When
the site to the west of the church was cleared, a
new estate was begun by the London County Council and completed by the Greater London Council between 1963
and 1970 [model right 1961]. It has been described as a tough example of the council's post-war 'mixed development' , and more speicifically (in the current Pevsner) a mature example of the principle of mixed development' first adopted in the 1950s, built just before this type of housing went out of favour. This
refers, not to present-day notions of mixed types of ownership
(council-rented / 'affordable' / commercial - this came later), but a pattern, partly
inspired by government policies, of providing social housing with a mix
of low, medium and high rise accommodation, rather than the uniform
deck access blocks of previous generations. See further Judith
Lever Home Sweet Home (Greater London Council 1976).
When
the site to the west of the church was cleared, a
new estate was begun by the London County Council and completed by the Greater London Council between 1963
and 1970 [model right 1961]. It has been described as a tough example of the council's post-war 'mixed development' , and more speicifically (in the current Pevsner) a mature example of the principle of mixed development' first adopted in the 1950s, built just before this type of housing went out of favour. This
refers, not to present-day notions of mixed types of ownership
(council-rented / 'affordable' / commercial - this came later), but a pattern, partly
inspired by government policies, of providing social housing with a mix
of low, medium and high rise accommodation, rather than the uniform
deck access blocks of previous generations. See further Judith
Lever Home Sweet Home (Greater London Council 1976). 
 At the St George's estate, this was done in a confident brutalist composition, using
contrasting textures of dark brick, pebbly-faced concrete and white
boarding. It was one of the first London estates to include garaging,
below raised terraces fronting a small park leading down to The Highway.
At the St George's estate, this was done in a confident brutalist composition, using
contrasting textures of dark brick, pebbly-faced concrete and white
boarding. It was one of the first London estates to include garaging,
below raised terraces fronting a small park leading down to The Highway. 

 high rise: three tower blocks
were added to complete the estate: Stockholm House (65 flats on 18 storeys - 50m) in 1970, and Hatton House (85 flats on 23 storeys - 66m) in 1972 and Shearsmith House (107 flats on 28 storeys - 83m) in 1972. Shearsmith House [right, day and night] is among Britain's 100 tallest buildings.
high rise: three tower blocks
were added to complete the estate: Stockholm House (65 flats on 18 storeys - 50m) in 1970, and Hatton House (85 flats on 23 storeys - 66m) in 1972 and Shearsmith House (107 flats on 28 storeys - 83m) in 1972. Shearsmith House [right, day and night] is among Britain's 100 tallest buildings.






 In
2012 work on constructing the new towers was completed and internal work began. The open
space opposite the main church entrance, pictured right, was turned
into the works yard. (Previously it was in fact accessible neither from Brockmer
House nor from the road.) Although it falls just outside the
Conservation Area, the 2009 report hoped that it could become a public open space, linked to traffic
calming measures in Cannon Street Road. Right is one vision of how it might look, from the new community rooms on the corner of the estate.
In
2012 work on constructing the new towers was completed and internal work began. The open
space opposite the main church entrance, pictured right, was turned
into the works yard. (Previously it was in fact accessible neither from Brockmer
House nor from the road.) Although it falls just outside the
Conservation Area, the 2009 report hoped that it could become a public open space, linked to traffic
calming measures in Cannon Street Road. Right is one vision of how it might look, from the new community rooms on the corner of the estate.